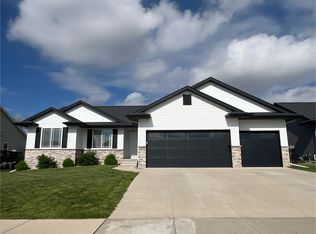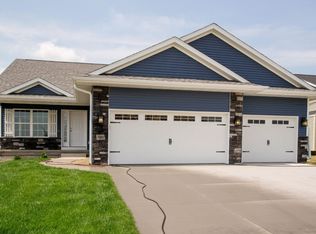Sold for $349,900 on 05/12/23
$349,900
2416 Snapdragon Cir SW, Cedar Rapids, IA 52404
4beds
2,603sqft
Single Family Residence, Residential
Built in 2017
9,147.6 Square Feet Lot
$377,200 Zestimate®
$134/sqft
$2,691 Estimated rent
Home value
$377,200
$358,000 - $396,000
$2,691/mo
Zestimate® history
Loading...
Owner options
Explore your selling options
What's special
This immaculately maintained home boasts an array of desirable features and modern finishes, including a beautiful vaulted ceiling and a stunning stone fireplace, making it the perfect place for anyone looking for comfort, style, and luxury. As you step inside, you'll be greeted by a spacious and inviting living room featuring a soaring vaulted ceiling that enhances the room's openness and natural light. The centerpiece of the room is a gorgeous stone fireplace that creates a warm and cozy atmosphere, perfect for relaxing with your loved ones or entertaining guests. The open floor plan seamlessly connects the living room to the dining area and kitchen, creating a perfect flow for everyday living. The kitchen has stainless steel appliances, ample storage space, and beautiful quartz countertops. The main level also features a lovely master suite with a walk-in closet and en-suite bathroom, as well as two additional bedrooms and a full bathroom. Downstairs, you'll find a finished lower level that offers plenty of additional living space, including a large family room, a bonus room, and a full bathroom. This space is perfect for a home office, a playroom, or a guest suite. Bonus room is dry walled extra room (not counted in finished square footage) with closet shelving and more storage shelving in mechanical area.Outside, the property features a spacious deck and patio area, perfect for outdoor entertaining or relaxing on a beautiful day. The fenced back yard has a new storage shed on a foundation. 3 stall garage with shelving for more storage or work area. Located in a desirable neighborhood close to shopping, dining, and entertainment, this property has it all. Don't miss your chance to make it your own – schedule a showing today!
Zillow last checked: 8 hours ago
Listing updated: May 24, 2023 at 02:00pm
Listed by:
Tamra Garman 319-310-2879,
Pinnacle Realty
Bought with:
Monica Hayes
Skogman Realty Co.
Source: Iowa City Area AOR,MLS#: 202301553
Facts & features
Interior
Bedrooms & bathrooms
- Bedrooms: 4
- Bathrooms: 3
- Full bathrooms: 3
Heating
- Natural Gas
Cooling
- Central Air
Appliances
- Included: Dishwasher, Microwave, Range Or Oven, Refrigerator, Dryer, Washer
- Laundry: Lower Level
Features
- Vaulted Ceiling(s), Primary On Main Level, Breakfast Bar
- Flooring: Carpet, LVP
- Basement: Concrete,Finished,Full
- Number of fireplaces: 1
- Fireplace features: Living Room, Gas
Interior area
- Total structure area: 2,603
- Total interior livable area: 2,603 sqft
- Finished area above ground: 1,553
- Finished area below ground: 1,050
Property
Parking
- Total spaces: 3
- Parking features: Garage - Attached
- Has attached garage: Yes
Features
- Patio & porch: Deck, Patio
- Fencing: Fenced
Lot
- Size: 9,147 sqft
- Dimensions: 72 x 130
- Features: Less Than Half Acre
Details
- Additional structures: Shed(s)
- Parcel number: 143140104500000
- Zoning: residential
Construction
Type & style
- Home type: SingleFamily
- Property subtype: Single Family Residence, Residential
Materials
- Vinyl, Partial Stone, Frame
Condition
- Year built: 2017
Details
- Builder name: Robson
Utilities & green energy
- Sewer: Public Sewer
- Water: Public
- Utilities for property: Cable Available
Community & neighborhood
Security
- Security features: Smoke Detector(s)
Community
- Community features: Near Shopping, Close To School
Location
- Region: Cedar Rapids
- Subdivision: Krebs 1st
Other
Other facts
- Listing terms: Cash,Conventional
Price history
| Date | Event | Price |
|---|---|---|
| 7/19/2025 | Listing removed | $355,000+1.5%$136/sqft |
Source: | ||
| 5/12/2023 | Sold | $349,900$134/sqft |
Source: | ||
| 4/2/2023 | Pending sale | $349,900$134/sqft |
Source: | ||
| 3/22/2023 | Listed for sale | $349,900-0.7%$134/sqft |
Source: | ||
| 8/11/2022 | Listing removed | -- |
Source: | ||
Public tax history
| Year | Property taxes | Tax assessment |
|---|---|---|
| 2024 | $5,452 -5.1% | $328,600 +0.4% |
| 2023 | $5,742 +7.5% | $327,200 +16.4% |
| 2022 | $5,342 -6.3% | $281,100 +5.4% |
Find assessor info on the county website
Neighborhood: 52404
Nearby schools
GreatSchools rating
- 2/10Van Buren Elementary SchoolGrades: K-5Distance: 0.4 mi
- 2/10Wilson Middle SchoolGrades: 6-8Distance: 1.8 mi
- 1/10Thomas Jefferson High SchoolGrades: 9-12Distance: 0.8 mi
Schools provided by the listing agent
- Elementary: VanBuren
- Middle: Wilson
- High: Jefferson
Source: Iowa City Area AOR. This data may not be complete. We recommend contacting the local school district to confirm school assignments for this home.

Get pre-qualified for a loan
At Zillow Home Loans, we can pre-qualify you in as little as 5 minutes with no impact to your credit score.An equal housing lender. NMLS #10287.
Sell for more on Zillow
Get a free Zillow Showcase℠ listing and you could sell for .
$377,200
2% more+ $7,544
With Zillow Showcase(estimated)
$384,744
