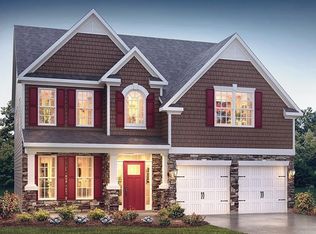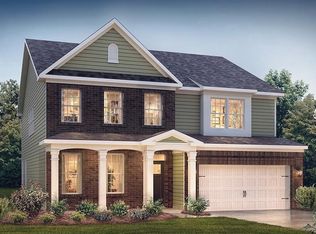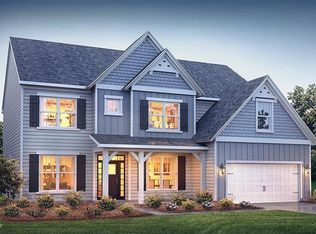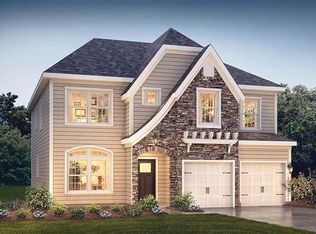Sold for $490,000
$490,000
2416 Seagull Point, High Point, NC 27265
4beds
2,558sqft
Stick/Site Built, Residential, Single Family Residence
Built in 2024
0.17 Acres Lot
$495,400 Zestimate®
$--/sqft
$2,611 Estimated rent
Home value
$495,400
$451,000 - $545,000
$2,611/mo
Zestimate® history
Loading...
Owner options
Explore your selling options
What's special
The Fleetwood plan offers an open concept including dining room w/coffered ceiling, thoughtfully designed kitchen w/grey cabinets,quartz countertop, 5 burner gas cooktop w/canopy hood & center island! The 1st floor guest suite w/ full bath showcases a 5’ shower. Entertain outside with a screen porch that flows from the breakfast room. Primary suite with trey ceiling & luxury bath w/tile shower & soaking tub. Two secondary bedrooms & a convenient Bonus Room complete the upstairs. Easy access to HWY 840, I-40, I-73, and HWY 68 w/convenient access to Cone Health, Wake Forest Baptist Medical Center/ Forsyth Medical Center / Brenner’s Children’s Hospital, VA Hospitals, shopping & entertainment.. Quality materials and workmanship throughout with superior attention to detail.Your smart home includes our America’s Smart Home® Technology which allows you to monitor and connect to your home with your smartphone, tablet, or computer
Zillow last checked: 8 hours ago
Listing updated: July 17, 2024 at 11:47am
Listed by:
Deborah Frazier 704-902-2852,
DR Horton,
Shannon Myers 336-456-2363,
DR Horton
Bought with:
Adriana Benitez, 289108
Patsy Arriaga & Assoc. Brokered by EXP Realty
Source: Triad MLS,MLS#: 1129493 Originating MLS: Greensboro
Originating MLS: Greensboro
Facts & features
Interior
Bedrooms & bathrooms
- Bedrooms: 4
- Bathrooms: 3
- Full bathrooms: 3
- Main level bathrooms: 1
Primary bedroom
- Level: Second
- Dimensions: 15.75 x 15.67
Bedroom 2
- Level: Second
- Dimensions: 11 x 12
Bedroom 3
- Level: Second
- Dimensions: 11 x 11
Bedroom 4
- Level: Main
- Dimensions: 11 x 9.92
Bonus room
- Level: Second
- Dimensions: 14 x 16.33
Breakfast
- Level: Main
- Dimensions: 10.75 x 10.17
Dining room
- Level: Main
- Dimensions: 11 x 13.08
Great room
- Level: Main
- Dimensions: 16.33 x 14.42
Kitchen
- Level: Main
Heating
- Forced Air, Natural Gas
Cooling
- Central Air
Appliances
- Included: Microwave, Oven, Convection Oven, Dishwasher, Disposal, Gas Cooktop, Range Hood, Gas Water Heater, Tankless Water Heater
- Laundry: Dryer Connection, Laundry Room, Washer Hookup
Features
- Great Room, Dead Bolt(s), Soaking Tub, Kitchen Island, Pantry, Separate Shower, Solid Surface Counter
- Flooring: Carpet, Engineered Hardwood, Tile
- Has basement: No
- Attic: Access Only,Pull Down Stairs
- Number of fireplaces: 1
- Fireplace features: Gas Log, Great Room
Interior area
- Total structure area: 2,558
- Total interior livable area: 2,558 sqft
- Finished area above ground: 2,558
Property
Parking
- Total spaces: 2
- Parking features: Driveway, Garage, Paved, Garage Door Opener, Attached, Garage Faces Front
- Attached garage spaces: 2
- Has uncovered spaces: Yes
Features
- Levels: Two
- Stories: 2
- Pool features: None
Lot
- Size: 0.17 Acres
Details
- Parcel number: 237163
- Zoning: Res
- Special conditions: Owner Sale
Construction
Type & style
- Home type: SingleFamily
- Property subtype: Stick/Site Built, Residential, Single Family Residence
Materials
- Brick, Cement Siding
- Foundation: Slab
Condition
- New Construction
- New construction: Yes
- Year built: 2024
Utilities & green energy
- Sewer: Public Sewer
- Water: Public
Community & neighborhood
Security
- Security features: Smoke Detector(s)
Location
- Region: High Point
- Subdivision: Erynndale
HOA & financial
HOA
- Has HOA: Yes
- HOA fee: $50 monthly
Other
Other facts
- Listing agreement: Exclusive Right To Sell
- Listing terms: Cash,Conventional,FHA,VA Loan
Price history
| Date | Event | Price |
|---|---|---|
| 7/17/2024 | Sold | $490,000-1.6% |
Source: | ||
| 6/6/2024 | Pending sale | $498,000 |
Source: | ||
| 5/16/2024 | Price change | $498,0000% |
Source: | ||
| 5/7/2024 | Price change | $498,175+0.6% |
Source: | ||
| 4/28/2024 | Price change | $495,175+1% |
Source: | ||
Public tax history
| Year | Property taxes | Tax assessment |
|---|---|---|
| 2025 | $4,954 +12971% | $359,500 |
| 2024 | $38 | $359,500 +553.6% |
| 2023 | -- | $55,000 |
Find assessor info on the county website
Neighborhood: 27265
Nearby schools
GreatSchools rating
- 8/10Southwest Elementary SchoolGrades: K-5Distance: 1.1 mi
- 3/10Southwest Guilford Middle SchoolGrades: 6-8Distance: 1 mi
- 5/10Southwest Guilford High SchoolGrades: 9-12Distance: 0.8 mi
Schools provided by the listing agent
- Elementary: Southwest
- Middle: Southwest
- High: Southwest
Source: Triad MLS. This data may not be complete. We recommend contacting the local school district to confirm school assignments for this home.
Get a cash offer in 3 minutes
Find out how much your home could sell for in as little as 3 minutes with a no-obligation cash offer.
Estimated market value$495,400
Get a cash offer in 3 minutes
Find out how much your home could sell for in as little as 3 minutes with a no-obligation cash offer.
Estimated market value
$495,400



