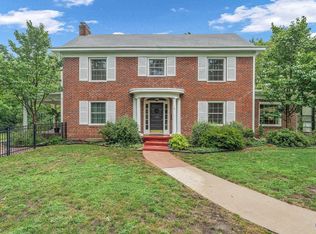On a very quiet, private street you have probably never seen, just a block from Washburn U, it's an architectural treasure on a surprisingly large, fenced lot under massive old shade. Get away from it all without going far, at all! Gleaming short-plank oak flooring, natural woodwork, stone fireplace, breakfast nook + formal dining, interesting nooks and crannies, an enclosed sun porch, lots and lots to love. Appliances in place, it's move-in ready. Don't miss the 1927 photo ad here.
This property is off market, which means it's not currently listed for sale or rent on Zillow. This may be different from what's available on other websites or public sources.

