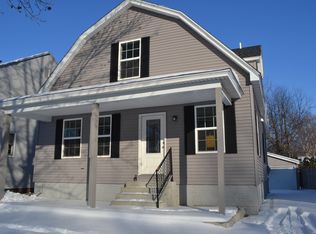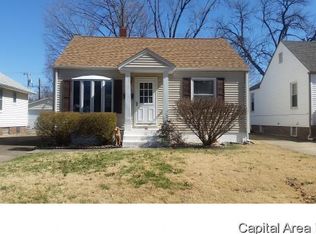Sold for $155,000 on 03/13/24
$155,000
2416 S Lowell Ave, Springfield, IL 62704
3beds
2,014sqft
Single Family Residence, Residential
Built in ----
-- sqft lot
$168,100 Zestimate®
$77/sqft
$1,839 Estimated rent
Home value
$168,100
$160,000 - $178,000
$1,839/mo
Zestimate® history
Loading...
Owner options
Explore your selling options
What's special
Lovely, well maintained bungalow on boulevard with hardwood in the family room and both main floor bedrooms. Huge primary W/LVP in upper level and granite in private bath with walk-in shower plus a walk-in closet. Eat-in kitchen with SS appliances and granite. LL was waterproofed by previous owner in 2013, and is dry, finished family room in LL. Updated HVAC and ductwork approximately 2015, homes roof and windows replaced in approximately 2012, garage roof 2021, washer 2023, all appliances stay, radon mitigation in place and backyard is almost completely fenced in. Inspections welcome, selling as-is, please use option 1 with inspection addendums.
Zillow last checked: 8 hours ago
Listing updated: March 15, 2024 at 01:18pm
Listed by:
Betty Shuster Mobl:217-652-3959,
RE/MAX Professionals
Bought with:
Joyce Clagg, 475163335
Keller Williams Capital
Source: RMLS Alliance,MLS#: CA1026726 Originating MLS: Capital Area Association of Realtors
Originating MLS: Capital Area Association of Realtors

Facts & features
Interior
Bedrooms & bathrooms
- Bedrooms: 3
- Bathrooms: 2
- Full bathrooms: 2
Bedroom 1
- Level: Upper
- Dimensions: 25ft 3in x 14ft 5in
Bedroom 2
- Level: Main
- Dimensions: 11ft 1in x 9ft 5in
Bedroom 3
- Level: Main
- Dimensions: 12ft 1in x 9ft 5in
Other
- Area: 180
Additional room
- Description: Primary Bathroom
- Level: Upper
- Dimensions: 14ft 5in x 6ft 0in
Additional room 2
- Description: Second Full Bathroom
- Level: Main
- Dimensions: 7ft 0in x 5ft 0in
Family room
- Level: Lower
- Dimensions: 15ft 0in x 12ft 0in
Kitchen
- Level: Main
- Dimensions: 18ft 1in x 10ft 5in
Living room
- Level: Main
- Dimensions: 19ft 0in x 12ft 6in
Main level
- Area: 952
Upper level
- Area: 882
Heating
- Forced Air
Cooling
- Central Air
Appliances
- Included: Dishwasher, Disposal, Dryer, Microwave, Range, Refrigerator, Washer, Gas Water Heater
Features
- Ceiling Fan(s), Vaulted Ceiling(s), Solid Surface Counter
- Basement: Full,Partially Finished
Interior area
- Total structure area: 1,834
- Total interior livable area: 2,014 sqft
Property
Parking
- Total spaces: 1.5
- Parking features: Detached
- Garage spaces: 1.5
- Details: Number Of Garage Remotes: 1
Lot
- Features: Level
Details
- Parcel number: 22040378015
- Other equipment: Radon Mitigation System
Construction
Type & style
- Home type: SingleFamily
- Architectural style: Bungalow
- Property subtype: Single Family Residence, Residential
Materials
- Aluminum Siding, Brick
- Foundation: Block, Slab
- Roof: Shake,Shingle
Condition
- New construction: No
Utilities & green energy
- Sewer: Public Sewer
- Water: Public
- Utilities for property: Cable Available
Community & neighborhood
Location
- Region: Springfield
- Subdivision: None
Other
Other facts
- Road surface type: Paved
Price history
| Date | Event | Price |
|---|---|---|
| 3/13/2024 | Sold | $155,000-6.1%$77/sqft |
Source: | ||
| 1/30/2024 | Pending sale | $165,000$82/sqft |
Source: | ||
| 1/8/2024 | Listed for sale | $165,000+44.1%$82/sqft |
Source: | ||
| 7/10/2019 | Sold | $114,500-3%$57/sqft |
Source: | ||
| 4/4/2019 | Listed for sale | $118,000+12.4%$59/sqft |
Source: The Real Estate Group Inc. #191998 | ||
Public tax history
| Year | Property taxes | Tax assessment |
|---|---|---|
| 2024 | $3,346 +5.5% | $45,836 +9.5% |
| 2023 | $3,171 +5.9% | $41,867 +6.2% |
| 2022 | $2,993 +4.2% | $39,405 +3.9% |
Find assessor info on the county website
Neighborhood: 62704
Nearby schools
GreatSchools rating
- 3/10Black Hawk Elementary SchoolGrades: K-5Distance: 0.3 mi
- 2/10Jefferson Middle SchoolGrades: 6-8Distance: 1.7 mi
- 2/10Springfield Southeast High SchoolGrades: 9-12Distance: 2.2 mi

Get pre-qualified for a loan
At Zillow Home Loans, we can pre-qualify you in as little as 5 minutes with no impact to your credit score.An equal housing lender. NMLS #10287.

