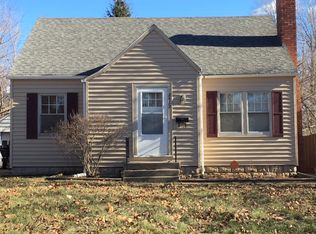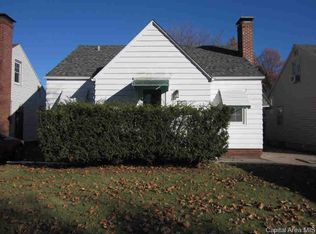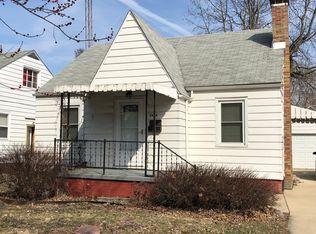Sold for $126,000 on 12/13/24
$126,000
2416 S 8th St, Springfield, IL 62703
3beds
1,182sqft
Single Family Residence, Residential
Built in 1997
5,400 Square Feet Lot
$132,000 Zestimate®
$107/sqft
$1,375 Estimated rent
Home value
$132,000
$120,000 - $145,000
$1,375/mo
Zestimate® history
Loading...
Owner options
Explore your selling options
What's special
This adorable bungalow is move in ready and waiting for its new owners. Walk in on beautiful hardwood floors into the open living room and kitchen. Both bathrooms and kitchen have been updated with new tile floors, cabinets and countertops. 2 bedrooms and full bathroom on the main floor. Upstairs host the 3rd bedroom/bonus room. Partially finished basement has full, updated bathroom with washer and dryer. Plenty of room for play and/or storage. Covered back patio and oversized 2 car garage. New AC unit and a coil and insulation on furnace!
Zillow last checked: 8 hours ago
Listing updated: December 22, 2024 at 12:01pm
Listed by:
Sarah Quattrin Coombe Mobl:217-836-6733,
Keller Williams Capital
Bought with:
Jami R Winchester, 475109074
The Real Estate Group, Inc.
Source: RMLS Alliance,MLS#: CA1033002 Originating MLS: Capital Area Association of Realtors
Originating MLS: Capital Area Association of Realtors

Facts & features
Interior
Bedrooms & bathrooms
- Bedrooms: 3
- Bathrooms: 2
- Full bathrooms: 2
Bedroom 1
- Level: Main
- Dimensions: 12ft 8in x 9ft 5in
Bedroom 2
- Level: Main
- Dimensions: 12ft 8in x 8ft 1in
Bedroom 3
- Level: Upper
- Dimensions: 28ft 8in x 19ft 0in
Other
- Level: Main
- Dimensions: 12ft 3in x 6ft 4in
Other
- Area: 365
Family room
- Level: Upper
- Dimensions: 28ft 8in x 19ft 0in
Kitchen
- Level: Main
- Dimensions: 12ft 3in x 8ft 4in
Laundry
- Level: Basement
Living room
- Level: Main
- Dimensions: 15ft 7in x 12ft 2in
Main level
- Area: 817
Heating
- Hot Water
Cooling
- Central Air
Appliances
- Included: Dishwasher, Dryer, Range, Refrigerator, Washer, Gas Water Heater
Features
- Ceiling Fan(s)
- Basement: Partially Finished
- Attic: Storage
Interior area
- Total structure area: 817
- Total interior livable area: 1,182 sqft
Property
Parking
- Total spaces: 2
- Parking features: Alley Access, Detached, Paved
- Garage spaces: 2
Features
- Patio & porch: Patio
Lot
- Size: 5,400 sqft
- Dimensions: 40 x 135
- Features: Level
Details
- Parcel number: 22030358006
Construction
Type & style
- Home type: SingleFamily
- Architectural style: Bungalow
- Property subtype: Single Family Residence, Residential
Materials
- Block, Aluminum Siding, Brick
- Foundation: Block
- Roof: Shingle
Condition
- New construction: No
- Year built: 1997
Utilities & green energy
- Sewer: Public Sewer
- Water: Public
Community & neighborhood
Location
- Region: Springfield
- Subdivision: Harvard Park
Price history
| Date | Event | Price |
|---|---|---|
| 12/13/2024 | Sold | $126,000-3%$107/sqft |
Source: | ||
| 11/22/2024 | Pending sale | $129,900$110/sqft |
Source: | ||
| 11/8/2024 | Listed for sale | $129,900+116.5%$110/sqft |
Source: | ||
| 11/16/2011 | Sold | $60,000$51/sqft |
Source: Public Record Report a problem | ||
Public tax history
| Year | Property taxes | Tax assessment |
|---|---|---|
| 2024 | $1,928 +6.7% | $28,948 +9.5% |
| 2023 | $1,807 +5.7% | $26,442 +5.4% |
| 2022 | $1,710 +4.7% | $25,083 +3.9% |
Find assessor info on the county website
Neighborhood: Harvard Park
Nearby schools
GreatSchools rating
- 3/10Harvard Park Elementary SchoolGrades: PK-5Distance: 0.2 mi
- 2/10Jefferson Middle SchoolGrades: 6-8Distance: 1 mi
- 2/10Springfield Southeast High SchoolGrades: 9-12Distance: 1.4 mi
Schools provided by the listing agent
- High: Springfield Southeast
Source: RMLS Alliance. This data may not be complete. We recommend contacting the local school district to confirm school assignments for this home.

Get pre-qualified for a loan
At Zillow Home Loans, we can pre-qualify you in as little as 5 minutes with no impact to your credit score.An equal housing lender. NMLS #10287.


