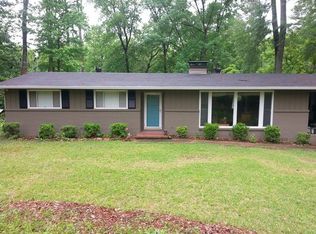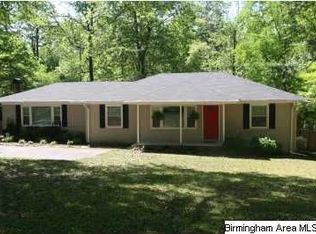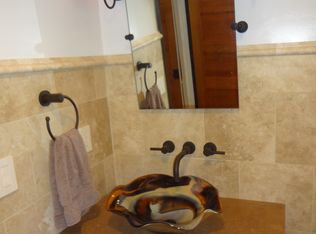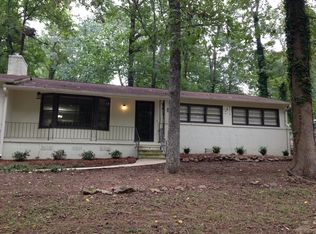Updating/Decorating allowance with acceptable offer! This is the best value in Vestavia Hills in the most convenient location! This cute rancher home is one of very few homes in Vestavia with an enormous fenced in yard! This yard is your own private escape with room enough for a trampoline, football game, batting cage, pool and playset all at the same time! This 3 bedroom, 2 full bath home features a kitchen with granite, stainless and gas range right off of the screened porch and 2 car carport! There is a formal living/dining room, family room with wood-burning fireplace and beautiful built in shelving for added character! This home is currently zoned Vestavia East Elementary but will be zoned for the new Vestavia Hills Elementary Dolly Ridge in the Fall of 2019! Take advantage of the opportunity to make this home your own!
This property is off market, which means it's not currently listed for sale or rent on Zillow. This may be different from what's available on other websites or public sources.



