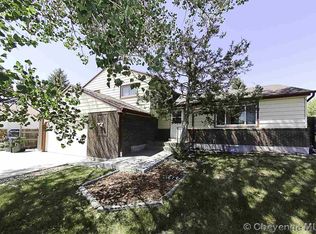Sold
Price Unknown
2416 Plain View Rd, Cheyenne, WY 82009
4beds
2,939sqft
City Residential, Residential
Built in 1979
0.25 Acres Lot
$440,700 Zestimate®
$--/sqft
$3,021 Estimated rent
Home value
$440,700
$419,000 - $467,000
$3,021/mo
Zestimate® history
Loading...
Owner options
Explore your selling options
What's special
This spacious 4-bedroom, 4-bath two-story home sits on a generous ¼-acre lot directly across from a city park and offers plenty of room to grow, both inside and out. With a thoughtful layout, multiple living areas, and a large private backyard, it’s the perfect place to settle in and make your own. The kitchen features an open layout with ample counter space and some updates, plus a dedicated dining room and sunny eat-in area ideal for casual meals. Upstairs, the primary suite includes a walk-in closet and private bath, along with two additional bedrooms and a full bath. Recent upgrades include newer Gill windows, siding, furnace, water heater, and the addition of central A/C for year-round comfort. A cozy wood-burning fireplace, 2-car garage, sprinkler system, and mature landscaping complete the picture. This home offers such great bones, key upgrades, and an unbeatable location, ready to be loved for years to come.
Zillow last checked: 8 hours ago
Listing updated: July 11, 2025 at 02:03pm
Listed by:
Robin Foreman 307-630-0170,
#1 Properties
Bought with:
Shari Webb
#1 Properties
Source: Cheyenne BOR,MLS#: 97174
Facts & features
Interior
Bedrooms & bathrooms
- Bedrooms: 4
- Bathrooms: 4
- Full bathrooms: 2
- 3/4 bathrooms: 1
- 1/2 bathrooms: 1
- Main level bathrooms: 1
Primary bedroom
- Level: Upper
- Area: 255
- Dimensions: 17 x 15
Bedroom 2
- Level: Upper
- Area: 182
- Dimensions: 13 x 14
Bedroom 3
- Level: Upper
- Area: 110
- Dimensions: 10 x 11
Bedroom 4
- Level: Basement
- Area: 144
- Dimensions: 12 x 12
Bathroom 1
- Features: Full
- Level: Upper
Bathroom 2
- Features: Full
- Level: Upper
Bathroom 3
- Features: 1/2
- Level: Main
Bathroom 4
- Features: 3/4
- Level: Basement
Dining room
- Level: Main
- Area: 110
- Dimensions: 10 x 11
Family room
- Level: Main
- Area: 325
- Dimensions: 25 x 13
Kitchen
- Level: Main
- Area: 154
- Dimensions: 14 x 11
Living room
- Level: Main
- Area: 252
- Dimensions: 18 x 14
Basement
- Area: 864
Heating
- Forced Air, Natural Gas
Cooling
- Central Air
Appliances
- Included: Dishwasher, Disposal, Dryer, Microwave, Range, Refrigerator, Washer
- Laundry: In Basement
Features
- Eat-in Kitchen, Pantry, Separate Dining, Walk-In Closet(s)
- Flooring: Luxury Vinyl
- Windows: Thermal Windows
- Basement: Interior Entry,Partially Finished
- Number of fireplaces: 1
- Fireplace features: One, Wood Burning
Interior area
- Total structure area: 2,939
- Total interior livable area: 2,939 sqft
- Finished area above ground: 2,075
Property
Parking
- Total spaces: 2
- Parking features: 2 Car Attached, Garage Door Opener
- Attached garage spaces: 2
Accessibility
- Accessibility features: None
Features
- Levels: Two
- Stories: 2
- Patio & porch: Patio
- Exterior features: Sprinkler System
- Fencing: Back Yard
Lot
- Size: 0.25 Acres
- Dimensions: 10976
- Features: Front Yard Sod/Grass, Sprinklers In Front, Backyard Sod/Grass, Sprinklers In Rear, Borders Park
Details
- Parcel number: 14662120300800
- Special conditions: None of the Above
Construction
Type & style
- Home type: SingleFamily
- Property subtype: City Residential, Residential
Materials
- Brick, Vinyl Siding
- Foundation: Basement
- Roof: Composition/Asphalt
Condition
- New construction: No
- Year built: 1979
Utilities & green energy
- Electric: Black Hills Energy
- Gas: Black Hills Energy
- Sewer: City Sewer
- Water: Public
Community & neighborhood
Security
- Security features: Security System
Location
- Region: Cheyenne
- Subdivision: Bluffs The
Other
Other facts
- Listing agreement: N
- Listing terms: Cash,Conventional,FHA,VA Loan
Price history
| Date | Event | Price |
|---|---|---|
| 7/11/2025 | Sold | -- |
Source: | ||
| 6/2/2025 | Pending sale | $440,000$150/sqft |
Source: | ||
| 5/20/2025 | Listed for sale | $440,000+83.4%$150/sqft |
Source: | ||
| 9/28/2010 | Sold | -- |
Source: | ||
| 6/17/2010 | Listed for sale | $239,900$82/sqft |
Source: The Property Exchange #45359 Report a problem | ||
Public tax history
| Year | Property taxes | Tax assessment |
|---|---|---|
| 2024 | $3,233 +1.3% | $45,727 +1.3% |
| 2023 | $3,191 +6.1% | $45,123 +8.3% |
| 2022 | $3,007 +12.5% | $41,662 +12.7% |
Find assessor info on the county website
Neighborhood: 82009
Nearby schools
GreatSchools rating
- 4/10Buffalo Ridge Elementary SchoolGrades: K-4Distance: 0.3 mi
- 3/10Carey Junior High SchoolGrades: 7-8Distance: 1.6 mi
- 4/10East High SchoolGrades: 9-12Distance: 1.6 mi
