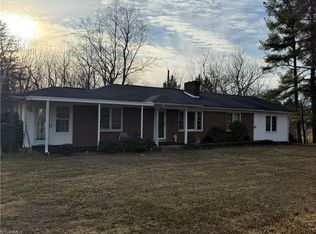Sold for $320,000
$320,000
2416 Old Pipers Gap Rd, Cana, VA 24317
3beds
2,064sqft
Single Family Residence
Built in 1927
1.3 Acres Lot
$322,700 Zestimate®
$155/sqft
$1,841 Estimated rent
Home value
$322,700
Estimated sales range
Not available
$1,841/mo
Zestimate® history
Loading...
Owner options
Explore your selling options
What's special
Gorgeous Restored 1927 Farmhouse nestled on 1.3 +/- acres at the base of the Blue Ridge Mountains! This home has been completely remodeled down to the studs with new insulation, drywall, hvac, windows, flooring, lighting, kitchen, baths...EVERYTHING NEW including the 3 bedroom septic system and well! This modern makeover also includes a 16' X 18' room addition and a 2 car carport addition as well. Other upgrades include a circle concrete driveway and a Ford electric car charger. You'll love the large covered front porch and the expansive back deck- perfect for entertaining or enjoying your morning coffee. Shown by appointment only. Seller used loft as 3rd Bedroom. Will sell house with metal shop building and approx. 2 +/- acres for $399,900.
Zillow last checked: 8 hours ago
Listing updated: September 17, 2025 at 08:46am
Listed by:
Maggie Cockerham 336-830-5490,
Rogers Realty & Auction Company Inc
Bought with:
David Blythe, 0225268338
Rogers Realty & Auction Company Inc
Source: SWVAR,MLS#: 100974
Facts & features
Interior
Bedrooms & bathrooms
- Bedrooms: 3
- Bathrooms: 3
- Full bathrooms: 2
- 1/2 bathrooms: 1
- Main level bathrooms: 2
- Main level bedrooms: 1
Primary bedroom
- Level: Main
Bedroom 2
- Level: Upper
Bedroom 3
- Level: Upper
Bathroom
- Level: Main
Bathroom 1
- Level: Main
Bathroom 2
- Level: Upper
Dining room
- Level: Main
Kitchen
- Level: Main
Living room
- Level: Main
Basement
- Area: 0
Heating
- Heat Pump
Cooling
- Central Air
Appliances
- Included: Dishwasher, Range/Oven, Refrigerator, Electric Water Heater
- Laundry: Main Level
Features
- Ceiling Fan(s)
- Flooring: Newer Floor Covering
- Windows: Insulated Windows, Window Treatments
- Basement: Crawl Space,None
- Has fireplace: No
- Fireplace features: None
Interior area
- Total structure area: 2,064
- Total interior livable area: 2,064 sqft
- Finished area above ground: 2,064
- Finished area below ground: 0
Property
Parking
- Total spaces: 2
- Parking features: Attached Carport, Concrete
- Garage spaces: 2
- Has carport: Yes
- Has uncovered spaces: Yes
Features
- Stories: 1
- Patio & porch: Deck, Porch Covered
- Water view: None
- Waterfront features: None
Lot
- Size: 1.30 Acres
- Features: Cleared
Details
- Parcel number: 161A75
- Zoning: N/A
Construction
Type & style
- Home type: SingleFamily
- Architectural style: Bungalow,Cottage,Farm House,Traditional
- Property subtype: Single Family Residence
Materials
- Brick, Dry Wall
- Roof: Metal
Condition
- Year built: 1927
Utilities & green energy
- Sewer: Septic Tank
- Water: Shared Well
- Utilities for property: Natural Gas Not Available
Community & neighborhood
Location
- Region: Cana
- Subdivision: None
Price history
| Date | Event | Price |
|---|---|---|
| 9/17/2025 | Sold | $320,000-1.5%$155/sqft |
Source: | ||
| 8/19/2025 | Pending sale | $325,000 |
Source: | ||
| 8/11/2025 | Listed for sale | $325,000-15.6% |
Source: | ||
| 6/19/2025 | Listing removed | $385,000$187/sqft |
Source: | ||
| 5/12/2025 | Price change | $385,000-12.5% |
Source: | ||
Public tax history
| Year | Property taxes | Tax assessment |
|---|---|---|
| 2025 | $1,482 +103.5% | $302,400 +145.1% |
| 2024 | $728 | $123,400 |
| 2023 | $728 +36.1% | $123,400 +47.6% |
Find assessor info on the county website
Neighborhood: 24317
Nearby schools
GreatSchools rating
- 4/10St Paul SchoolGrades: PK-7Distance: 2.9 mi
- 6/10Carroll County High SchoolGrades: 9-12Distance: 13.6 mi
- 6/10Carroll County MiddleGrades: 6-8Distance: 14.1 mi
Schools provided by the listing agent
- Elementary: St Paul
- Middle: Carroll County Intermediate
- High: Carroll County
Source: SWVAR. This data may not be complete. We recommend contacting the local school district to confirm school assignments for this home.
Get pre-qualified for a loan
At Zillow Home Loans, we can pre-qualify you in as little as 5 minutes with no impact to your credit score.An equal housing lender. NMLS #10287.
