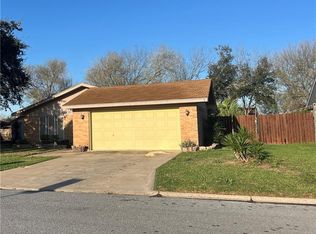Luxury Living in Sharyland School District! Discover refined elegance at 2416 Nicole Dr, where premium craftsmanship by Britto Const. meets modern family living. This stunning 4-bedroom, 3-bath residence showcases sophisticated design throughout, featuring an open-concept kitchen with sleek black granite countertops and dramatic high ceilings in the living areas. Retreat to a resort-style master suite overlooking your private pool oasis. Unique touches include a thoughtfully designed build, offering generous spaces and premium finishes in every room. Located in Sharyland's premier corridor & school district, enjoy peaceful evening strolls on tree-lined sidewalks. Minutes from shopping, dining, and family essentials. Home is Pet-friendly for your fur babies and NO HOA. Tour and experience this exceptional property: View our immersive virtual tour to appreciate every luxurious detail. Schedule your private showing today.
House for rent
$3,350/mo
2416 Nicole Dr, Mission, TX 78574
4beds
2,584sqft
Price is base rent and doesn't include required fees.
Singlefamily
Available now
-- Pets
Central air, electric, ceiling fan
Laundry area laundry
4 Attached garage spaces parking
Electric, central
What's special
Private pool oasisPremium finishesDramatic high ceilingsResort-style master suiteSleek black granite countertopsOpen-concept kitchenPremium craftsmanship
- 142 days
- on Zillow |
- -- |
- -- |
Travel times
Facts & features
Interior
Bedrooms & bathrooms
- Bedrooms: 4
- Bathrooms: 3
- Full bathrooms: 3
Heating
- Electric, Central
Cooling
- Central Air, Electric, Ceiling Fan
Appliances
- Laundry: Laundry Area, Washer/Dryer Connection
Features
- Built-in Features, Ceiling Fan(s), Entrance Foyer, High Ceilings, Office/Study, Split Bedrooms, Walk-In Closet(s)
Interior area
- Total interior livable area: 2,584 sqft
Video & virtual tour
Property
Parking
- Total spaces: 4
- Parking features: Attached, Carport, Covered
- Has attached garage: Yes
- Has carport: Yes
- Details: Contact manager
Features
- Exterior features: Attached, Bath, Built-in Features, Ceiling Fan(s), Covered Patio, Curbs, Entrance Foyer, Garage Door Opener, Garage Faces Front, Heated, Heating system: Central, Heating: Electric, High Ceilings, In Ground, Laundry Area, Mature Trees, Office/Study, Outdoor Pool, Patio, Pets - Yes, Sidewalks, Split Bedrooms, Sprinkler System, Street Lights, Walk-In Closet(s), Washer/Dryer Connection
- Has private pool: Yes
Details
- Parcel number: O691001000004300
Construction
Type & style
- Home type: SingleFamily
- Property subtype: SingleFamily
Condition
- Year built: 2010
Community & HOA
HOA
- Amenities included: Pool
Location
- Region: Mission
Financial & listing details
- Lease term: 12 months
Price history
| Date | Event | Price |
|---|---|---|
| 3/3/2025 | Price change | $3,350-4.3%$1/sqft |
Source: Greater McAllen AOR #457317 | ||
| 12/28/2024 | Listed for rent | $3,500+9.4%$1/sqft |
Source: Greater McAllen AOR #457317 | ||
| 12/14/2023 | Listing removed | -- |
Source: Greater McAllen AOR #415191 | ||
| 10/23/2023 | Listed for rent | $3,200$1/sqft |
Source: Greater McAllen AOR #415191 | ||
| 10/9/2023 | Listing removed | -- |
Source: Greater McAllen AOR #415191 | ||
![[object Object]](https://photos.zillowstatic.com/fp/04a785e8961ee11de74e335877518b83-p_i.jpg)
