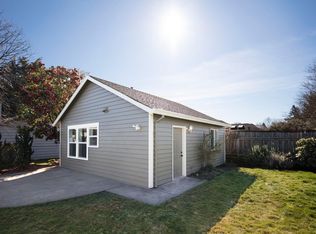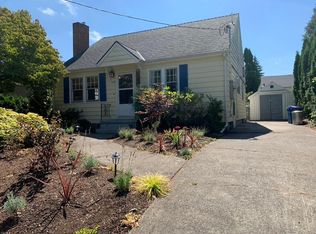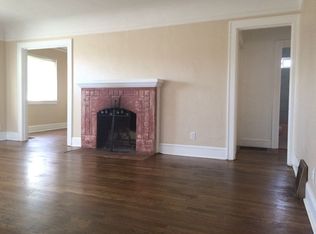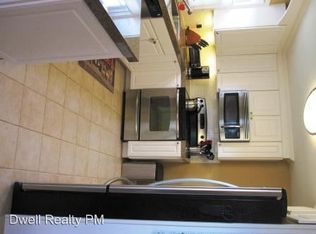Sold
$650,000
2416 N Rosa Parks Way, Portland, OR 97217
4beds
2,214sqft
Residential, Single Family Residence
Built in 1922
4,791.6 Square Feet Lot
$640,400 Zestimate®
$294/sqft
$3,239 Estimated rent
Home value
$640,400
$596,000 - $692,000
$3,239/mo
Zestimate® history
Loading...
Owner options
Explore your selling options
What's special
This charming North Portland Bungalow is a rare find with two ADU's, offering incredible flexibility for living arrangements or income potential. Located in the desirable Arbor Lodge neighborhood, it's ideally positioned between the University of Portland and the adidas North American Headquarters, offering easy access to both. The detached ADU in the backyard is a cozy 520 sq ft one-bedroom, one-bath apartment, fully equipped for independent living, including a washer and dryer. The second ADU is an 832 sq ft one-bedroom, one-bath unit located in the remodeled lower level of the main home. With its own separate entrance, this space is perfect for multi-generational living or as an additional income opportunity. The main home features a spacious layout with two bedrooms, one full bathroom, and a welcoming floorplan with beautiful hardwood floors. The kitchen is updated with stainless steel appliances, adding a modern touch to the home’s charm. This unique property offers multiple possibilities for living or investment, making it the perfect place to call home or add to your real estate portfolio. Don’t miss out on this rare opportunity!
Zillow last checked: 8 hours ago
Listing updated: March 14, 2025 at 07:32am
Listed by:
Karen Barks 971-237-5105,
WESTWOOD REAL ESTATE
Bought with:
Rachel Cardman-Brewer, 201230111
Living Room Realty
Source: RMLS (OR),MLS#: 24110377
Facts & features
Interior
Bedrooms & bathrooms
- Bedrooms: 4
- Bathrooms: 3
- Full bathrooms: 3
- Main level bathrooms: 2
Primary bedroom
- Features: Closet, Wallto Wall Carpet
- Level: Main
- Area: 132
- Dimensions: 12 x 11
Bedroom 2
- Features: Closet, Wallto Wall Carpet
- Level: Main
- Area: 99
- Dimensions: 11 x 9
Bedroom 3
- Features: Closet
- Level: Lower
- Area: 121
- Dimensions: 11 x 11
Dining room
- Features: Builtin Features, Hardwood Floors
- Level: Main
- Area: 36
- Dimensions: 6 x 6
Kitchen
- Features: Dishwasher, Hardwood Floors, Microwave, Pantry, Updated Remodeled, Builtin Oven, Free Standing Refrigerator, Granite
- Level: Main
- Area: 112
- Width: 14
Living room
- Features: Fireplace, Wallto Wall Carpet
- Level: Main
- Area: 240
- Dimensions: 20 x 12
Heating
- Forced Air 95 Plus, Fireplace(s)
Cooling
- Central Air
Appliances
- Included: Convection Oven, Dishwasher, Disposal, Free-Standing Refrigerator, Microwave, Plumbed For Ice Maker, Stainless Steel Appliance(s), Washer/Dryer, Built In Oven, Gas Water Heater
Features
- Ceiling Fan(s), Granite, Soaking Tub, Bathroom, Closet, Sink, Bathtub With Shower, Shared Bath, Quartz, Walkin Shower, Built-in Features, Pantry, Updated Remodeled, Kitchen, Plumbed
- Flooring: Concrete, Hardwood, Tile, Wall to Wall Carpet
- Windows: Double Pane Windows, Wood Window Double Paned
- Basement: Exterior Entry,Finished,Separate Living Quarters Apartment Aux Living Unit
- Number of fireplaces: 1
- Fireplace features: Gas
Interior area
- Total structure area: 2,214
- Total interior livable area: 2,214 sqft
Property
Parking
- Total spaces: 1
- Parking features: Driveway, Converted Garage
- Garage spaces: 1
- Has uncovered spaces: Yes
Features
- Stories: 2
- Patio & porch: Porch
- Exterior features: Garden, Raised Beds, Yard, Exterior Entry
- Has view: Yes
- View description: Territorial
Lot
- Size: 4,791 sqft
- Dimensions: 50 x 100
- Features: Level, SqFt 3000 to 4999
Details
- Additional structures: Other Structures Bedrooms Total (1), Other Structures Bathrooms Total (1), ToolShed, SeparateLivingQuartersApartmentAuxLivingUnit
- Parcel number: R103492
Construction
Type & style
- Home type: SingleFamily
- Architectural style: Bungalow,Craftsman
- Property subtype: Residential, Single Family Residence
Materials
- Cement Siding
- Foundation: Slab
- Roof: Composition
Condition
- Updated/Remodeled
- New construction: No
- Year built: 1922
Utilities & green energy
- Gas: Gas
- Sewer: Public Sewer
- Water: Public
Community & neighborhood
Location
- Region: Portland
- Subdivision: Arbor Lodge
Other
Other facts
- Listing terms: Cash,Conventional,FHA,VA Loan
- Road surface type: Paved
Price history
| Date | Event | Price |
|---|---|---|
| 3/14/2025 | Sold | $650,000$294/sqft |
Source: | ||
| 2/23/2025 | Pending sale | $650,000$294/sqft |
Source: | ||
| 2/19/2025 | Listed for sale | $650,000+39.6%$294/sqft |
Source: | ||
| 3/24/2021 | Listing removed | -- |
Source: Owner Report a problem | ||
| 8/15/2019 | Listing removed | $2,500$1/sqft |
Source: Owner Report a problem | ||
Public tax history
| Year | Property taxes | Tax assessment |
|---|---|---|
| 2025 | $5,638 +3.7% | $209,240 +3% |
| 2024 | $5,435 +4% | $203,150 +3% |
| 2023 | $5,227 +2.2% | $197,240 +3% |
Find assessor info on the county website
Neighborhood: Arbor Lodge
Nearby schools
GreatSchools rating
- 9/10Chief Joseph Elementary SchoolGrades: K-5Distance: 0.2 mi
- 8/10Ockley GreenGrades: 6-8Distance: 0.6 mi
- 5/10Jefferson High SchoolGrades: 9-12Distance: 1.1 mi
Schools provided by the listing agent
- Elementary: Chief Joseph
- Middle: Ockley Green
- High: Jefferson
Source: RMLS (OR). This data may not be complete. We recommend contacting the local school district to confirm school assignments for this home.
Get a cash offer in 3 minutes
Find out how much your home could sell for in as little as 3 minutes with a no-obligation cash offer.
Estimated market value
$640,400
Get a cash offer in 3 minutes
Find out how much your home could sell for in as little as 3 minutes with a no-obligation cash offer.
Estimated market value
$640,400



