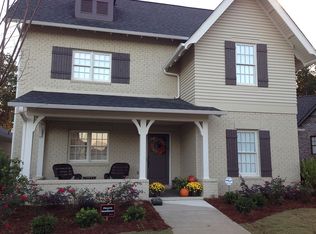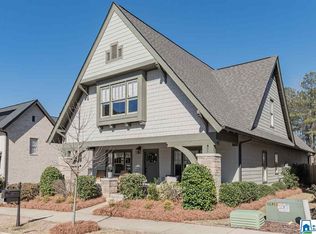Dont miss your opportunity to own this beautiful Ross Bridge home. Located in The Hamptons, this home features a bright and open floorplan w/ soaring ceilings, beautiful hardwood floors, 2 bedrooms on the main level, and fabulous outdoor living space! The kitchen is a cooks dream with large center island with room for 5 and perfect for meal prep or serving, gas range, pantry and coffered ceiling. The spacious family room features a gas burning fireplace. The Master suite features a spa-like bath with separate vanities, large soaking tub, oversized shower and a huge walk-in closet. The second level feature a spacious loft area and 2 additional bedrooms with large closets, a full bath & a large walk in storage closet. The backyard is perfect for entertaining with a covered patio, built-in grilling area & built-in fire pit! The home backs to open space which offers great privacy for the backyard. Too many great features to list here so make plans to see this home today!
This property is off market, which means it's not currently listed for sale or rent on Zillow. This may be different from what's available on other websites or public sources.

