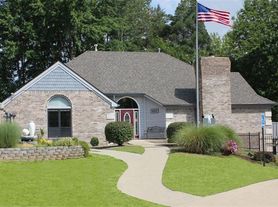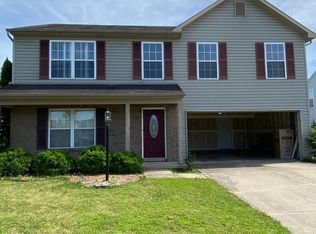3 bedroom 2.5 bath house for rent, popular Shadow Creek farms with all amenities, all hard surface flooring, water view
Tenants pay all utilities. pet are allowed with approval.
HOA fees and Trash are included in the rent.
House for rent
Accepts Zillow applications
$1,800/mo
2416 Meadow Bend Dr, Columbus, IN 47201
3beds
1,992sqft
Price may not include required fees and charges.
Single family residence
Available now
Cats, small dogs OK
Central air
In unit laundry
Attached garage parking
Forced air
What's special
Water viewAll hard surface flooring
- 20 days |
- -- |
- -- |
Travel times
Facts & features
Interior
Bedrooms & bathrooms
- Bedrooms: 3
- Bathrooms: 3
- Full bathrooms: 3
Heating
- Forced Air
Cooling
- Central Air
Appliances
- Included: Dishwasher, Dryer, Microwave, Oven, Refrigerator, Washer
- Laundry: In Unit
Features
- Flooring: Hardwood
Interior area
- Total interior livable area: 1,992 sqft
Property
Parking
- Parking features: Attached
- Has attached garage: Yes
- Details: Contact manager
Features
- Exterior features: Garbage included in rent, Heating system: Forced Air, No Utilities included in rent
Details
- Parcel number: 038503110000225005
Construction
Type & style
- Home type: SingleFamily
- Property subtype: Single Family Residence
Utilities & green energy
- Utilities for property: Garbage
Community & HOA
Location
- Region: Columbus
Financial & listing details
- Lease term: 1 Year
Price history
| Date | Event | Price |
|---|---|---|
| 10/2/2025 | Listed for rent | $1,800$1/sqft |
Source: Zillow Rentals | ||
| 9/22/2025 | Listing removed | $1,800$1/sqft |
Source: Zillow Rentals | ||
| 9/3/2025 | Listed for rent | $1,800+2.3%$1/sqft |
Source: Zillow Rentals | ||
| 8/29/2025 | Sold | $257,000-3.7%$129/sqft |
Source: | ||
| 7/29/2025 | Pending sale | $267,000$134/sqft |
Source: | ||

