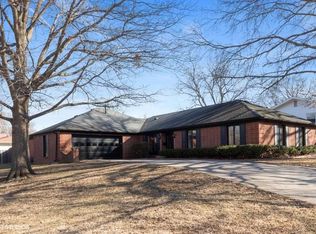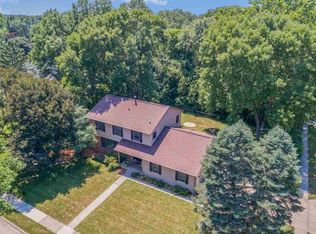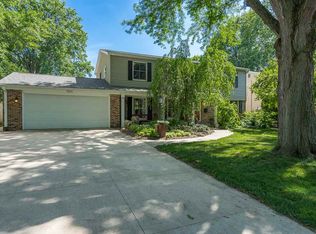Sold for $440,000 on 07/28/25
$440,000
2416 Mayfield Rd, Iowa City, IA 52245
5beds
2,254sqft
Single Family Residence, Residential
Built in 1964
0.31 Acres Lot
$443,500 Zestimate®
$195/sqft
$2,783 Estimated rent
Home value
$443,500
$421,000 - $466,000
$2,783/mo
Zestimate® history
Loading...
Owner options
Explore your selling options
What's special
Welcome to this stunningly transformed 1964 traditional two-story home, where classic character meets modern living. Thoughtful, high-quality updates have completely reimagined the space—starting with a complete remodel of the main floor into a spacious and inviting great room. The result is a bright, airy layout with a distinctive, modern feel that’s perfect for everyday living and entertaining alike.You’ll find gleaming hardwood floors, quartz countertops and a fully remodeled kitchen with newer appliances—including a dual-fuel gas/electric stove. Every detail has been considered, from the updated bathrooms (including a luxurious second-floor bath with a heated floor and tub with Onyx surround), new windows and doors to a new electrical panel, lighting, and overhead fans in all five bedrooms. Outdoor updates are just as impressive, with a new deck, newer shed, fenced garden with established fruit trees and perennials. This very special home is in a wonderful Iowa City neighborhood, close to City High School and minutes from downtown. Curb appeal shines with elegant stonework, fresh paint, a newer roof and a spacious corner lot with a wide-open feel. If you're looking for a place to call home with true personality and style, this home has it all—modernized inside and out and still full of warmth, charm, and thoughtful touches.
Zillow last checked: 8 hours ago
Listing updated: July 28, 2025 at 06:58pm
Listed by:
Denise Hamlin 319-400-0268,
Cardinal Realty
Bought with:
Lepic-Kroeger, REALTORS
Source: Iowa City Area AOR,MLS#: 202503586
Facts & features
Interior
Bedrooms & bathrooms
- Bedrooms: 5
- Bathrooms: 2
- Full bathrooms: 2
Heating
- Natural Gas, Forced Air, Heated Floor
Cooling
- Ceiling Fan(s), Central Air, Dual
Appliances
- Included: Dishwasher, Microwave, Range Or Oven, Refrigerator, Dryer, Washer
- Laundry: Laundry Room, Main Level
Features
- Entrance Foyer, Breakfast Bar
- Flooring: Carpet, Tile, Wood
- Basement: Full,Unfinished
- Attic: Pull Down Stairs
- Has fireplace: No
- Fireplace features: None
Interior area
- Total structure area: 2,254
- Total interior livable area: 2,254 sqft
- Finished area above ground: 2,254
- Finished area below ground: 0
Property
Parking
- Total spaces: 1
- Parking features: Garage - Attached
- Has attached garage: Yes
Features
- Levels: Two
- Stories: 2
- Patio & porch: Patio
Lot
- Size: 0.31 Acres
- Dimensions: 95 x 140
- Features: Less Than Half Acre
Details
- Additional structures: Shed(s)
- Parcel number: 1012357001
- Zoning: Residential
- Special conditions: Standard
Construction
Type & style
- Home type: SingleFamily
- Property subtype: Single Family Residence, Residential
Materials
- Frame, Composit, Partial Stone
Condition
- Year built: 1964
Utilities & green energy
- Sewer: Public Sewer
- Water: Public
Green energy
- Indoor air quality: Active Radon
Community & neighborhood
Security
- Security features: Smoke Detector(s), Carbon Monoxide Detector(s)
Community
- Community features: Park, Street Lights, Near Shopping, Close To School
Location
- Region: Iowa City
- Subdivision: Mount Shrader
Other
Other facts
- Listing terms: Conventional,Cash
Price history
| Date | Event | Price |
|---|---|---|
| 7/28/2025 | Sold | $440,000-5.4%$195/sqft |
Source: | ||
| 7/19/2025 | Pending sale | $465,000$206/sqft |
Source: | ||
| 6/16/2025 | Price change | $465,000-2.1%$206/sqft |
Source: | ||
| 6/2/2025 | Listed for sale | $475,000+135.1%$211/sqft |
Source: | ||
| 10/6/2015 | Sold | $202,000-6.8%$90/sqft |
Source: | ||
Public tax history
| Year | Property taxes | Tax assessment |
|---|---|---|
| 2024 | $6,674 +6.6% | $369,120 +4% |
| 2023 | $6,262 +5.5% | $354,790 +22.8% |
| 2022 | $5,936 +9.4% | $288,930 +0.8% |
Find assessor info on the county website
Neighborhood: Washington Hills
Nearby schools
GreatSchools rating
- 7/10Helen Lemme Elementary SchoolGrades: PK-6Distance: 0.7 mi
- 5/10Southeast Junior High SchoolGrades: 7-8Distance: 0.9 mi
- 7/10Iowa City High SchoolGrades: 9-12Distance: 0.3 mi

Get pre-qualified for a loan
At Zillow Home Loans, we can pre-qualify you in as little as 5 minutes with no impact to your credit score.An equal housing lender. NMLS #10287.
Sell for more on Zillow
Get a free Zillow Showcase℠ listing and you could sell for .
$443,500
2% more+ $8,870
With Zillow Showcase(estimated)
$452,370

