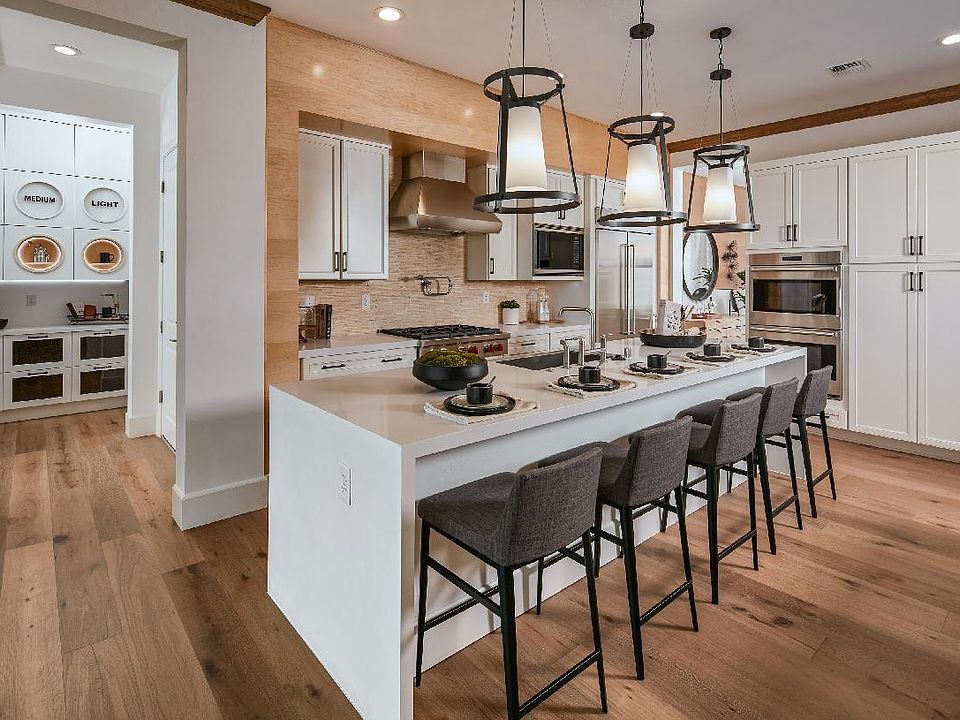This home offers a spacious layout with a great room and kitchen featuring an island and breakfast bar. The primary bedroom includes dual sinks, tile flooring, and a walk-in closet. A den is located to the left of the foyer, with a separate dining room to the right. Wood flooring runs throughout the kitchen, dining, great room, and den. The secondary bedroom has its own full bath and walk-in closet. This home combines comfort and style, perfect for everyday living.
Active
$988,000
2416 Kates Bridge Drive Mayfield #542, Reno, NV 89521
2beds
2,279sqft
Single Family Residence
Built in 2025
8,712 sqft lot
$967,300 Zestimate®
$434/sqft
$39/mo HOA
- 99 days
- on Zillow |
- 246 |
- 2 |
Zillow last checked: 7 hours ago
Listing updated: May 29, 2025 at 10:57pm
Listed by:
Michael Wood S.65411 775-250-2007,
RE/MAX Professionals-Reno
Source: NNRMLS,MLS#: 250002766
Travel times
Facts & features
Interior
Bedrooms & bathrooms
- Bedrooms: 2
- Bathrooms: 2
- Full bathrooms: 2
Heating
- Forced Air, Natural Gas
Cooling
- Central Air, Refrigerated
Appliances
- Included: Dishwasher, Gas Range, Microwave, Oven
- Laundry: Cabinets, Laundry Room, Sink
Features
- Breakfast Bar, Kitchen Island, Master Downstairs, Smart Thermostat, Walk-In Closet(s)
- Flooring: Carpet, Wood
- Windows: Double Pane Windows, Low Emissivity Windows, Vinyl Frames
- Has basement: No
- Has fireplace: Yes
- Fireplace features: Gas Log
Interior area
- Total structure area: 2,279
- Total interior livable area: 2,279 sqft
Property
Parking
- Total spaces: 2
- Parking features: Attached, Garage Door Opener
- Attached garage spaces: 2
Features
- Stories: 1
- Patio & porch: Patio
- Exterior features: None
- Fencing: Back Yard,Partial
Lot
- Size: 8,712 sqft
- Features: Landscaped, Level, Sprinklers In Front
Details
- Parcel number: 14347103
- Zoning: PD
Construction
Type & style
- Home type: SingleFamily
- Property subtype: Single Family Residence
Materials
- Foundation: Slab
- Roof: Composition,Shingle
Condition
- New construction: Yes
- Year built: 2025
Details
- Builder name: Toll Brothers
Utilities & green energy
- Sewer: Public Sewer
- Water: Public
- Utilities for property: Cable Available, Electricity Available, Internet Available, Natural Gas Available, Phone Available, Sewer Available, Water Available, Cellular Coverage, Water Meter Installed
Community & HOA
Community
- Security: Keyless Entry, Smoke Detector(s)
- Senior community: Yes
- Subdivision: Regency at Caramella Ranch - Mayfield Collection
HOA
- Has HOA: Yes
- Amenities included: Fitness Center, Gated, Maintenance Grounds, Management, Pool, Security, Spa/Hot Tub, Clubhouse/Recreation Room
- HOA fee: $73 quarterly
- Second HOA fee: $44 quarterly
Location
- Region: Reno
Financial & listing details
- Price per square foot: $434/sqft
- Annual tax amount: $1,236
- Date on market: 3/7/2025
About the community
Clubhouse
With expansive great rooms, covered patios, and optional flex spaces, the Mayfield Collection offers the larges home designs in Regency at Caramella Ranch. With resort-style amenities and a lifestyle director to coordinate events and activities, this Active Adult 55+, staff-gated community offers the best of everything. Home price does not include any home site premium.
Source: Toll Brothers Inc.

