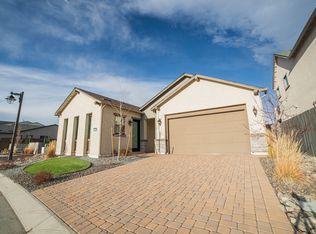Closed
$899,000
2416 Kates Bridge Dr #542, Reno, NV 89521
2beds
2,279sqft
Single Family Residence
Built in 2025
8,712 Square Feet Lot
$902,400 Zestimate®
$394/sqft
$2,961 Estimated rent
Home value
$902,400
$821,000 - $993,000
$2,961/mo
Zestimate® history
Loading...
Owner options
Explore your selling options
What's special
This home offers a spacious layout with a great room and kitchen featuring an island and breakfast bar. The primary bedroom includes dual sinks, tile flooring, and a walk-in closet. A den is located to the left of the foyer, with a separate dining room to the right. Wood flooring runs throughout the kitchen, dining, great room, and den. The secondary bedroom has its own full bath and walk-in closet. This home combines comfort and style, perfect for everyday living.
Zillow last checked: 8 hours ago
Listing updated: October 21, 2025 at 07:10pm
Listed by:
Michael Wood S.65411 775-250-2007,
RE/MAX Professionals-Reno
Bought with:
Johanna Summersett, S.190148
BHG Drakulich Realty
Source: NNRMLS,MLS#: 250002766
Facts & features
Interior
Bedrooms & bathrooms
- Bedrooms: 2
- Bathrooms: 2
- Full bathrooms: 2
Heating
- Forced Air, Natural Gas
Cooling
- Central Air, Refrigerated
Appliances
- Included: Dishwasher, Gas Range, Microwave, Oven
- Laundry: Cabinets, Laundry Room, Sink
Features
- Breakfast Bar, Kitchen Island, Master Downstairs, Smart Thermostat, Walk-In Closet(s)
- Flooring: Carpet, Wood
- Windows: Double Pane Windows, Low Emissivity Windows, Vinyl Frames
- Has fireplace: Yes
- Fireplace features: Gas Log
Interior area
- Total structure area: 2,279
- Total interior livable area: 2,279 sqft
Property
Parking
- Total spaces: 2
- Parking features: Attached, Garage Door Opener
- Attached garage spaces: 2
Features
- Stories: 1
- Patio & porch: Patio
- Exterior features: None
- Fencing: Back Yard,Partial
Lot
- Size: 8,712 sqft
- Features: Landscaped, Level, Sprinklers In Front
Details
- Parcel number: 14347103
- Zoning: PD
Construction
Type & style
- Home type: SingleFamily
- Property subtype: Single Family Residence
Materials
- Foundation: Slab
- Roof: Composition,Shingle
Condition
- New construction: Yes
- Year built: 2025
Utilities & green energy
- Sewer: Public Sewer
- Water: Public
- Utilities for property: Cable Available, Electricity Available, Internet Available, Natural Gas Available, Phone Available, Sewer Available, Water Available, Cellular Coverage, Water Meter Installed
Community & neighborhood
Security
- Security features: Keyless Entry, Smoke Detector(s)
Senior living
- Senior community: Yes
Location
- Region: Reno
- Subdivision: Caramella Ranch Estates Regency Village Unit 5A
HOA & financial
HOA
- Has HOA: Yes
- HOA fee: $73 quarterly
- Amenities included: Fitness Center, Gated, Maintenance Grounds, Management, Pool, Security, Spa/Hot Tub, Clubhouse/Recreation Room
- Second HOA fee: $44 quarterly
Price history
| Date | Event | Price |
|---|---|---|
| 10/21/2025 | Sold | $899,000$394/sqft |
Source: | ||
| 9/11/2025 | Contingent | $899,000$394/sqft |
Source: | ||
| 9/5/2025 | Price change | $899,000-7.8%$394/sqft |
Source: | ||
| 8/31/2025 | Listed for sale | $975,000-1.3%$428/sqft |
Source: | ||
| 7/17/2025 | Contingent | $988,000$434/sqft |
Source: | ||
Public tax history
Tax history is unavailable.
Neighborhood: Damonte Ranch
Nearby schools
GreatSchools rating
- 8/10Brown Elementary SchoolGrades: PK-5Distance: 0.8 mi
- 7/10Marce Herz Middle SchoolGrades: 6-8Distance: 3.9 mi
- 7/10Galena High SchoolGrades: 9-12Distance: 3.6 mi
Schools provided by the listing agent
- Elementary: Brown
- Middle: Marce Herz
- High: Galena
Source: NNRMLS. This data may not be complete. We recommend contacting the local school district to confirm school assignments for this home.
Get a cash offer in 3 minutes
Find out how much your home could sell for in as little as 3 minutes with a no-obligation cash offer.
Estimated market value
$902,400
