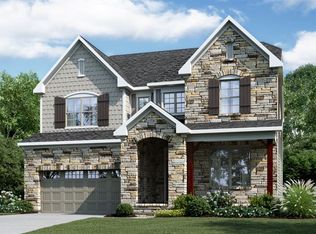The heart of the Galvani features a stunning corner kitchen in the lively design, which is expandable from 3,418 to 3,456 square feet. The downstairs of the five-bedroom, three- to four-bath floor plan also offers a private study, formal dining room, and a guest suite with a full bath. The kitchen, with maple cabinetry and Whirlpool appliances, features an enlarged granite island overlooking the breakfast nook, which opens to a covered patio or screened-in porch. A porch/patio extension may be added off the casual dining area. Adjacent to the kitchen is a spacious Great Room, with a fireplace optional. The second floor of the Galvani boasts a loft, game room, and sumptuous owners suite, with a sitting-room retreat and spa-style bath, featuring a garden tub, tiled shower, cultured marble vanities, and two generous walk-in closets.
This property is off market, which means it's not currently listed for sale or rent on Zillow. This may be different from what's available on other websites or public sources.
