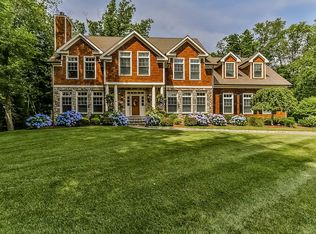FOR MORE INFORMATION OR TO SCHEDULE AN APPOINTMENT, PLEASE CONTACT OFFICIAL LISTING AGENT RUTH BALLADARES @ (203) 829-3829 OR RUTH@HOMESBYRB.COM- Move right into this newly renovated raised ranch with 3 or 4 bedrooms and 2.5 baths in bucolic North Stamford. Enjoy cooking and serving meals in the newly updated kitchen with granite counter tops and all-new GE Stainless Steel appliances. Other interior updates include refinished hardwood floors, new tile floors and fresh paint throughout. Down the hall, relax under rain-shower in the updated bathroom or cozy up downstairs in the Family Room next to the fireplace. Entertain guests on the Walkout Patio featuring built-in grilling and a spacious level backyard... perfect for play! And take advantage of a versatile Bonus Room that can be used as a guest room, office, gym, or playroom... possibilities abound! Plenty of improvements can be found outside as well, including new paint, new roof, new gutters, and a new garage door to go with the new driveway. This home offers real-value and hassle-free life for years to come in one of the best neighborhoods in Stamford. 5 minutes to Merritt Pkwy and also close to houses of worship, schools and public transportation. This home looking for its new owner, just needs your personal touch to make it your own!
This property is off market, which means it's not currently listed for sale or rent on Zillow. This may be different from what's available on other websites or public sources.
