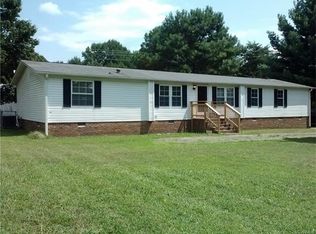Sold for $217,000
$217,000
2416 Herring Creek Rd, Aylett, VA 23009
2beds
1,290sqft
Detached
Built in 1930
6 Acres Lot
$256,600 Zestimate®
$168/sqft
$1,505 Estimated rent
Home value
$256,600
$236,000 - $277,000
$1,505/mo
Zestimate® history
Loading...
Owner options
Explore your selling options
What's special
Country charm, tranquil living on 6 beautiful acres in King William County! Take in awe inspiring sunsets from the full front porch of this one level, early 20th century farmhouse. Lots of open land and some woods to the rear of the property. The entry foyer/ hallway is adorned with wood floor and extends to the back door for attractive symmetry and delightful airflow. A spacious living room with a wood stove affords front yard views and a comfortable family gathering space. Eat-in kitchen with island! Appliances are included. The large utility/ laundry room is multi-functional with shelving for books, canning, etc. Heat pump/ central air installed in 2014. Vinyl siding and replacement windows! Huge rear deck, nice metal carport, and large shed/ outbuilding. Bring your horse, raise some chickens, plant your garden and enjoy the good life within easy reach of Richmond and Tappahannock! Natural spring in the bottom at the rear of the property. You might not want to leave this piece of paradise. Like the sound of rain on a tin roof? Yep, that too. Three hundred feet of state maintained hard surface road frontage! New septic system installed.One year warranty. Fantastic opportunity.
Facts & features
Interior
Bedrooms & bathrooms
- Bedrooms: 2
- Bathrooms: 1
- Full bathrooms: 1
- Main level bathrooms: 1
Heating
- Heat pump, Electric
Cooling
- Central
Appliances
- Included: Microwave, Range / Oven, Refrigerator
- Laundry: Washer Hookup, Dryer Hookup
Features
- Center Hall, Eat-in Kitchen, 1st Floor Bedroom, 1st Floor Master Bedroom, 1st Floor Bedrm W/ Full Bath
- Flooring: Hardwood
- Windows: Thermal Windows
- Basement: Crawl Space
- Attic: Access Panel
- Has fireplace: Yes
- Fireplace features: Wood Burning
Interior area
- Structure area source: Per Tax
- Total interior livable area: 1,290 sqft
Property
Parking
- Parking features: Carport
Features
- Patio & porch: Deck, Porch, Front Porch, Rear Porch
- Exterior features: Vinyl
- Frontage length: 300.0000
Lot
- Size: 6 Acres
Details
- Additional structures: Shed(s), Storage Shed Detached
- Parcel number: 412X
- Zoning: A-C
- Zoning description: A-C
- Horse amenities: Horse Permitted
Construction
Type & style
- Home type: SingleFamily
- Architectural style: Ranch, Farm House, Cottage/Bungalow
- Property subtype: Detached
Materials
- Metal
- Foundation: Concrete Block
- Roof: Metal
Condition
- Year built: 1930
Utilities & green energy
- Sewer: Conventional Septic
- Water: Well
Community & neighborhood
Location
- Region: Aylett
Other
Other facts
- Flooring: Wood
- Roof: Metal
- WaterSource: Well
- Appliances: Refrigerator, Microwave, Electric Water Heater, Oven, Electric Cooking, Stove
- FireplaceYN: true
- Heating: Electric, Heat Pump
- ArchitecturalStyle: Ranch, Farm House, Cottage/Bungalow
- HorseYN: true
- AssociationYN: 0
- HeatingYN: true
- PatioAndPorchFeatures: Deck, Porch, Front Porch, Rear Porch
- CoolingYN: true
- FireplaceFeatures: Wood Burning
- RoomsTotal: 6
- FireplacesTotal: 1
- ConstructionMaterials: Frame, Vinyl Siding
- InteriorFeatures: Center Hall, Eat-in Kitchen, 1st Floor Bedroom, 1st Floor Master Bedroom, 1st Floor Bedrm W/ Full Bath
- HomeWarrantyYN: True
- Basement: Crawl Space
- MainLevelBathrooms: 1
- FarmLandAreaUnits: Square Feet
- Cooling: Central Air
- YearBuiltDetails: Approximate
- Zoning: A-C
- ParkingFeatures: Off Street, Double Width
- LaundryFeatures: Washer Hookup, Dryer Hookup
- OtherStructures: Shed(s), Storage Shed Detached
- PropertySubType: Detached
- BuildingAreaSource: Per Tax
- Attic: Access Panel
- WindowFeatures: Thermal Windows
- Sewer: Conventional Septic
- ZoningDescription: A-C
- FrontageLength: 300.0000
- BelowGradeFinishedAreaSource: Per Tax
- HorseAmenities: Horse Permitted
Price history
| Date | Event | Price |
|---|---|---|
| 2/15/2024 | Sold | $217,000+30.7%$168/sqft |
Source: Public Record Report a problem | ||
| 9/11/2019 | Sold | $166,000-2.3%$129/sqft |
Source: | ||
| 6/19/2019 | Listed for sale | $169,900$132/sqft |
Source: Seay Real Estate #1908041 Report a problem | ||
| 6/19/2019 | Pending sale | $169,900$132/sqft |
Source: Seay Real Estate #1908041 Report a problem | ||
| 5/28/2019 | Listed for sale | $169,900$132/sqft |
Source: Seay Real Estate #1908041 Report a problem | ||
Public tax history
| Year | Property taxes | Tax assessment |
|---|---|---|
| 2025 | $1,237 +6.6% | $201,100 |
| 2024 | $1,160 +6.7% | $201,100 +7.3% |
| 2023 | $1,088 +114.2% | $187,500 +54.2% |
Find assessor info on the county website
Neighborhood: 23009
Nearby schools
GreatSchools rating
- 3/10Acquinton Elementary SchoolGrades: 3-5Distance: 15.7 mi
- 3/10Hamilton Holmes Middle SchoolGrades: 6-8Distance: 15.6 mi
- 5/10King William High SchoolGrades: 9-12Distance: 9.5 mi
Schools provided by the listing agent
- Elementary: Acquinton
- Middle: Hamilton Holmes
- High: King William
Source: The MLS. This data may not be complete. We recommend contacting the local school district to confirm school assignments for this home.
Get a cash offer in 3 minutes
Find out how much your home could sell for in as little as 3 minutes with a no-obligation cash offer.
Estimated market value$256,600
Get a cash offer in 3 minutes
Find out how much your home could sell for in as little as 3 minutes with a no-obligation cash offer.
Estimated market value
$256,600
