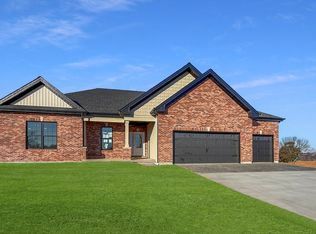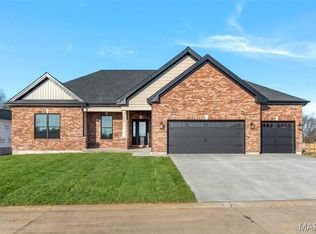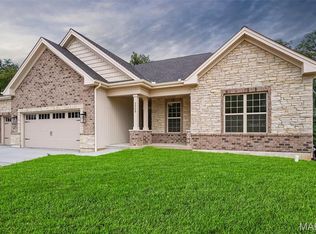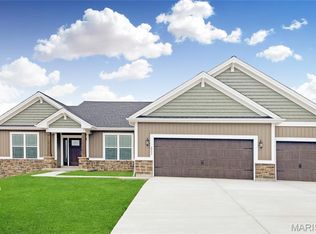Closed
Listing Provided by:
Elisha L Hoerstkamp 573-237-7700,
RE/MAX Today,
Natalie G Hoerstkamp 573-237-7700,
RE/MAX Today
Bought with: Nettwork Global
Price Unknown
2416 Fiddlers Close Rd #99, Washington, MO 63090
3beds
1,676sqft
Single Family Residence
Built in ----
0.42 Acres Lot
$395,600 Zestimate®
$--/sqft
$2,073 Estimated rent
Home value
$395,600
Estimated sales range
Not available
$2,073/mo
Zestimate® history
Loading...
Owner options
Explore your selling options
What's special
Fantastic homesite #99 at Stone Bridge! This 3 Bed / 2 bath ranch includes a three car garage main floor laundry, and a walkout basement equipped for a future lower level finish. The kitchen includes a large island to gather around, range / oven, microwave, dishwasher and disposal. Nine foot ceilings throughout this home make it feel even more spacious. The Master Bedroom Suite sits opposite the guest beds and will have a walk-in closet and shower with glass enclosure. This plan is an excellent use of space and has a modern design.
Stone Bridge is in an excellent location on the east side of Washington, making commuting easy, and its close to shopping, walking trails and parks. Choose your homesite, floor plan, and then add your personal touches -- cabinets, flooring, lighting details -- to make this home uniquely yours.
Northern Star Homes - your hometown builder. Some Accessible Features
Zillow last checked: 8 hours ago
Listing updated: November 20, 2025 at 12:31pm
Listing Provided by:
Elisha L Hoerstkamp 573-237-7700,
RE/MAX Today,
Natalie G Hoerstkamp 573-237-7700,
RE/MAX Today
Bought with:
Megan E Bozoarth, 2016008623
Nettwork Global
Source: MARIS,MLS#: 25028501 Originating MLS: Franklin County Board of REALTORS
Originating MLS: Franklin County Board of REALTORS
Facts & features
Interior
Bedrooms & bathrooms
- Bedrooms: 3
- Bathrooms: 2
- Full bathrooms: 2
- Main level bathrooms: 2
- Main level bedrooms: 3
Primary bedroom
- Features: Floor Covering: Luxury Vinyl Plank
- Level: Main
Bedroom
- Features: Floor Covering: Carpeting
- Level: Main
Bedroom
- Features: Floor Covering: Carpeting
- Level: Main
Primary bathroom
- Features: Floor Covering: Luxury Vinyl Tile
- Level: Main
Bathroom
- Features: Floor Covering: Luxury Vinyl Tile
- Level: Main
Great room
- Features: Floor Covering: Luxury Vinyl Plank
- Level: Main
Kitchen
- Features: Floor Covering: Luxury Vinyl Plank
- Level: Main
Laundry
- Features: Floor Covering: Luxury Vinyl Plank
- Level: Main
Heating
- Forced Air
Cooling
- Central Air, Electric
Appliances
- Included: Electric Water Heater, Dishwasher, Disposal, Ice Maker, Microwave, Electric Range, Electric Oven
- Laundry: Main Level
Features
- Dining/Living Room Combo, Kitchen/Dining Room Combo, Open Floorplan, Walk-In Closet(s), Breakfast Room, Kitchen Island, Eat-in Kitchen, Pantry, Double Vanity, Shower, Entrance Foyer
- Doors: Panel Door(s), Storm Door(s)
- Windows: Low Emissivity Windows, Insulated Windows, Tilt-In Windows
- Basement: Full,Walk-Out Access
- Has fireplace: No
- Fireplace features: None
Interior area
- Total structure area: 1,676
- Total interior livable area: 1,676 sqft
- Finished area above ground: 1,676
Property
Parking
- Total spaces: 2
- Parking features: Attached, Garage, Garage Door Opener
- Attached garage spaces: 2
Accessibility
- Accessibility features: Accessible Bedroom, Accessible Central Living Area, Accessible Full Bath
Features
- Levels: One
- Patio & porch: Deck, Patio
Lot
- Size: 0.42 Acres
Details
- Special conditions: Standard
Construction
Type & style
- Home type: SingleFamily
- Architectural style: Traditional,Ranch
- Property subtype: Single Family Residence
Materials
- Frame, Vinyl Siding
Condition
- To Be Built,New Construction
- New construction: Yes
Details
- Builder name: Northern Star Homes
- Warranty included: Yes
Utilities & green energy
- Electric: 220 Volts
- Sewer: Public Sewer
- Water: Public
- Utilities for property: Electricity Connected, Natural Gas Available
Community & neighborhood
Security
- Security features: Smoke Detector(s)
Location
- Region: Washington
- Subdivision: Stone Bridge
HOA & financial
HOA
- HOA fee: $100 annually
Other
Other facts
- Listing terms: Cash,Conventional,FHA,VA Loan
- Road surface type: Concrete
Price history
| Date | Event | Price |
|---|---|---|
| 11/18/2025 | Sold | -- |
Source: | ||
| 10/6/2025 | Pending sale | $385,700$230/sqft |
Source: | ||
| 5/1/2025 | Contingent | $385,700$230/sqft |
Source: | ||
| 5/1/2025 | Listed for sale | $385,700$230/sqft |
Source: | ||
Public tax history
Tax history is unavailable.
Neighborhood: 63090
Nearby schools
GreatSchools rating
- 8/10Clearview Elementary SchoolGrades: K-6Distance: 3.8 mi
- 5/10Washington Middle SchoolGrades: 7-8Distance: 2.1 mi
- 7/10Washington High SchoolGrades: 9-12Distance: 2.1 mi
Schools provided by the listing agent
- Elementary: South Point Elem.
- Middle: Washington Middle
- High: Washington High
Source: MARIS. This data may not be complete. We recommend contacting the local school district to confirm school assignments for this home.
Get a cash offer in 3 minutes
Find out how much your home could sell for in as little as 3 minutes with a no-obligation cash offer.
Estimated market value$395,600
Get a cash offer in 3 minutes
Find out how much your home could sell for in as little as 3 minutes with a no-obligation cash offer.
Estimated market value
$395,600



