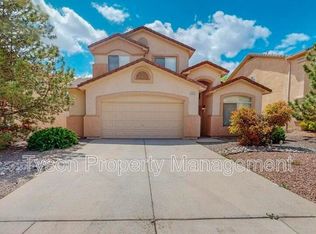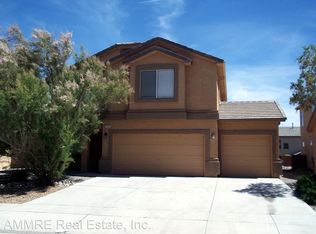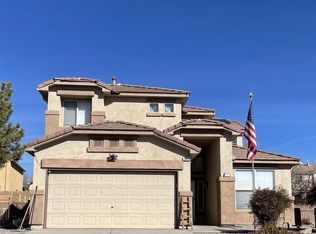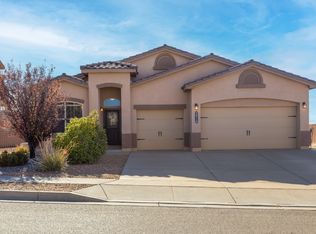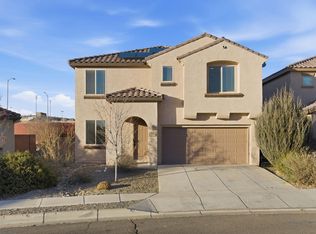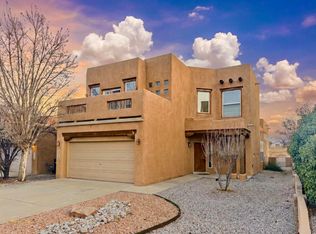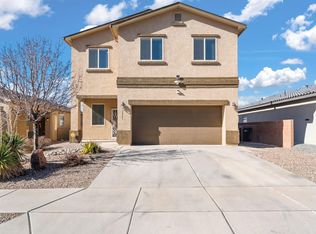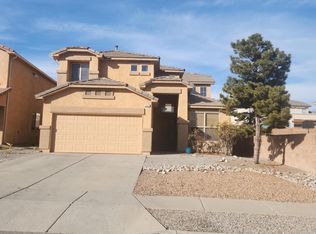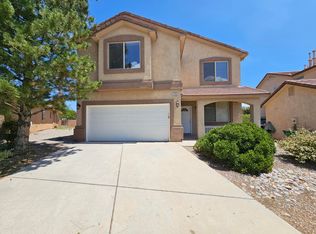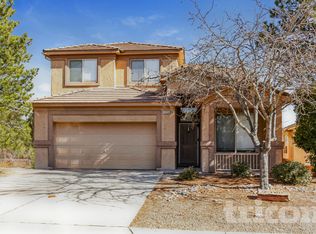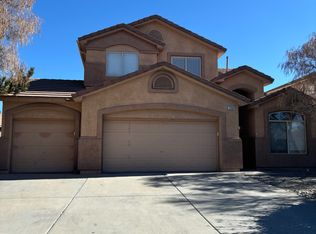Well-maintained 4-bedroom, 2 1/2 bath home in the heart of Cabezon with owned solar--the current owner's PNM bill is quite low. The kitchen was remodeled in 2023 and features granite counters, tile backsplash, and stainless steel appliances. Besides owned solar, additional highlights include refrigerated air, water softener, newer hot water heater (2021), and flooring updates completed in 2022.. The backyard is landscaped and designed for outdoor living with a large patio, partially covered, and a hot tub. You'll find 4 bedrooms AND a loft upstairs plus an upstairs balcony offering Sandia Mountain views. The oversized garage adds valuable storage and flexibility. Move-in ready with thoughtful updates throughout.
Pending
$425,000
2416 Falesco Rd SE, Rio Rancho, NM 87124
4beds
2,399sqft
Est.:
Single Family Residence
Built in 2006
6,098.4 Square Feet Lot
$421,200 Zestimate®
$177/sqft
$42/mo HOA
What's special
- 34 days |
- 872 |
- 46 |
Zillow last checked: 8 hours ago
Listing updated: January 23, 2026 at 07:14pm
Listed by:
Venturi Realty Group 505-448-8888,
Real Broker, LLC 505-448-8888
Source: SWMLS,MLS#: 1096360
Facts & features
Interior
Bedrooms & bathrooms
- Bedrooms: 4
- Bathrooms: 3
- Full bathrooms: 2
- 1/2 bathrooms: 1
Primary bedroom
- Level: Main
- Area: 217.17
- Dimensions: 17.1 x 12.7
Primary bedroom
- Level: Second
- Area: 234
- Dimensions: 18 x 13
Bedroom 2
- Level: Second
- Area: 120
- Dimensions: 10 x 12
Bedroom 3
- Level: Second
- Area: 121
- Dimensions: 11 x 11
Bedroom 4
- Level: Second
- Area: 121
- Dimensions: 11 x 11
Dining room
- Level: Main
- Area: 88
- Dimensions: 11 x 8
Family room
- Level: Main
- Area: 210
- Dimensions: 14 x 15
Kitchen
- Level: Main
- Area: 116.61
- Dimensions: 9.11 x 12.8
Kitchen
- Level: Main
- Area: 130
- Dimensions: 10 x 13
Living room
- Level: Main
- Area: 223.48
- Dimensions: 14.8 x 15.1
Living room
- Level: Main
- Area: 150
- Dimensions: 10 x 15
Heating
- Central, Forced Air, Multiple Heating Units
Cooling
- Refrigerated
Appliances
- Included: Dishwasher, Disposal, Microwave, Water Softener Owned
- Laundry: Gas Dryer Hookup, Washer Hookup, Dryer Hookup, ElectricDryer Hookup
Features
- Breakfast Area, Ceiling Fan(s), Separate/Formal Dining Room, Dual Sinks, Garden Tub/Roman Tub, Hot Tub/Spa, Loft, Multiple Living Areas, Walk-In Closet(s)
- Flooring: Carpet, Laminate, Tile
- Windows: Double Pane Windows, Insulated Windows
- Has basement: No
- Has fireplace: No
Interior area
- Total structure area: 2,399
- Total interior livable area: 2,399 sqft
Video & virtual tour
Property
Parking
- Total spaces: 2
- Parking features: Attached, Finished Garage, Garage
- Attached garage spaces: 2
Accessibility
- Accessibility features: None
Features
- Levels: Two
- Stories: 2
- Patio & porch: Balcony, Covered, Patio
- Exterior features: Balcony
- Has spa: Yes
- Spa features: Hot Tub
Lot
- Size: 6,098.4 Square Feet
- Features: Landscaped, Planned Unit Development
- Residential vegetation: Grassed
Details
- Additional structures: None
- Parcel number: 1012068085191
- Zoning description: R-1
Construction
Type & style
- Home type: SingleFamily
- Architectural style: Custom
- Property subtype: Single Family Residence
Materials
- Frame, Stucco
- Roof: Pitched,Tile
Condition
- Resale
- New construction: No
- Year built: 2006
Details
- Builder name: Dr Horton
Utilities & green energy
- Sewer: Public Sewer
- Water: Public
- Utilities for property: Electricity Connected, Natural Gas Connected, Sewer Connected, Water Connected
Green energy
- Energy generation: Solar
Community & HOA
Community
- Subdivision: Astante At Cabezon
HOA
- Has HOA: Yes
- Services included: Common Areas
- HOA fee: $249 semi-annually
Location
- Region: Rio Rancho
Financial & listing details
- Price per square foot: $177/sqft
- Tax assessed value: $368,214
- Annual tax amount: $4,776
- Date on market: 1/5/2026
- Cumulative days on market: 32 days
- Listing terms: Cash,Conventional,FHA,VA Loan
- Road surface type: Paved
Estimated market value
$421,200
$400,000 - $442,000
$2,464/mo
Price history
Price history
| Date | Event | Price |
|---|---|---|
| 1/24/2026 | Pending sale | $425,000$177/sqft |
Source: | ||
| 1/7/2026 | Listed for sale | $425,000-0.9%$177/sqft |
Source: | ||
| 11/17/2023 | Sold | -- |
Source: | ||
| 9/29/2023 | Pending sale | $429,000$179/sqft |
Source: | ||
| 9/16/2023 | Price change | $429,000-2.3%$179/sqft |
Source: | ||
Public tax history
Public tax history
| Year | Property taxes | Tax assessment |
|---|---|---|
| 2025 | $4,627 -0.4% | $122,738 +3% |
| 2024 | $4,648 -3.1% | $119,164 -3% |
| 2023 | $4,796 +57.2% | $122,830 +57.6% |
Find assessor info on the county website
BuyAbility℠ payment
Est. payment
$2,108/mo
Principal & interest
$1648
Property taxes
$269
Other costs
$191
Climate risks
Neighborhood: Rio Rancho Estates
Nearby schools
GreatSchools rating
- 4/10Martin King Jr Elementary SchoolGrades: K-5Distance: 0.2 mi
- 5/10Lincoln Middle SchoolGrades: 6-8Distance: 1.3 mi
- 7/10Rio Rancho High SchoolGrades: 9-12Distance: 2.1 mi
Schools provided by the listing agent
- High: Rio Rancho
Source: SWMLS. This data may not be complete. We recommend contacting the local school district to confirm school assignments for this home.
Open to renting?
Browse rentals near this home.- Loading
