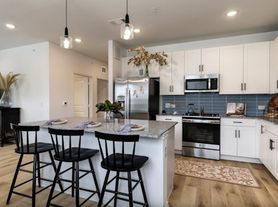Beautiful three bedroom, two bathroom home Cold Springs neighborhood, Leander. Feel welcomed with the large front yard and tall shade trees. Vinyl plank flooring throughout the house & NO carpet. The living room is bright and airy with high ceilings, flowing seamlessly into the kitchen and breakfast area. This kitchen features granite counters, a breakfast bar, tile backsplash, gas cooking, and a center island - perfect for your resident chef. This home also features a formal dining area. This house has a dedicated office that can be used as a flex space - virtual school area, media area - your choice! The Primary bedroom is spacious with high ceilings and an abundance of natural light! Ensuite bath w/ double vanity, a luxurious soaking garden tub, separate shower, and walk-in closet. The guest bedrooms are spacious and bright, featuring ceiling fans and walk-in closets. Relax under your covered patio in the backyard. This lovely home is situated in the highly coveted area of Leander ISD. Great location! Close proximity to Lakewood Park, shopping, grocery stores, food, and more.
House for rent
$2,150/mo
2416 Ericanna Ln, Leander, TX 78641
3beds
1,894sqft
Price may not include required fees and charges.
Singlefamily
Available now
Central air, ceiling fan
In unit laundry
4 Attached garage spaces parking
Natural gas, central
What's special
Tall shade treesGas cookingDedicated officeHigh ceilingsVinyl plank flooringAbundance of natural lightFormal dining area
- 23 days |
- -- |
- -- |
Travel times
Looking to buy when your lease ends?
Consider a first-time homebuyer savings account designed to grow your down payment with up to a 6% match & a competitive APY.
Facts & features
Interior
Bedrooms & bathrooms
- Bedrooms: 3
- Bathrooms: 2
- Full bathrooms: 2
Heating
- Natural Gas, Central
Cooling
- Central Air, Ceiling Fan
Appliances
- Included: Dishwasher, Disposal, Microwave, Range, Refrigerator
- Laundry: In Unit, Laundry Room, Main Level
Features
- 2 Primary Baths, Breakfast Bar, Ceiling Fan(s), Crown Molding, Double Vanity, French Doors, Granite Counters, High Ceilings, Multiple Dining Areas, Primary Bedroom on Main, Soaking Tub, Walk In Closet, Walk-In Closet(s)
Interior area
- Total interior livable area: 1,894 sqft
Property
Parking
- Total spaces: 4
- Parking features: Attached, Garage, Covered
- Has attached garage: Yes
- Details: Contact manager
Features
- Stories: 1
- Exterior features: Contact manager
- Has view: Yes
- View description: Contact manager
Details
- Parcel number: R17W320601J00030005
Construction
Type & style
- Home type: SingleFamily
- Property subtype: SingleFamily
Materials
- Roof: Composition
Condition
- Year built: 2009
Community & HOA
Community
- Features: Playground
Location
- Region: Leander
Financial & listing details
- Lease term: Negotiable
Price history
| Date | Event | Price |
|---|---|---|
| 10/31/2025 | Listed for rent | $2,150$1/sqft |
Source: Unlock MLS #6397721 | ||
| 3/1/2021 | Sold | -- |
Source: Realty Austin solds #1749810_78641 | ||
| 1/18/2021 | Pending sale | $330,000$174/sqft |
Source: | ||
| 1/16/2021 | Listed for sale | $330,000$174/sqft |
Source: | ||
| 1/16/2021 | Contingent | $330,000$174/sqft |
Source: | ||

