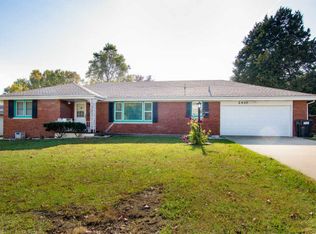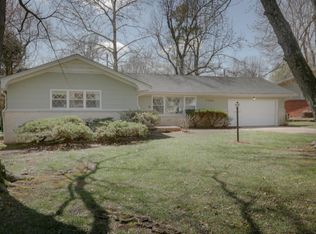Closed
Price Unknown
2416 E Seminole Street, Springfield, MO 65804
4beds
2,011sqft
Single Family Residence
Built in 1963
0.44 Acres Lot
$331,200 Zestimate®
$--/sqft
$2,080 Estimated rent
Home value
$331,200
$311,000 - $351,000
$2,080/mo
Zestimate® history
Loading...
Owner options
Explore your selling options
What's special
AMAZING mid century modern remodel!! Totally refreshed exterior leads into an opened up floor plan you will love! Rich wonderful new engineered hardwoods throughout the home including bedrooms - no carpet! All baths gutted and re done ever so stylishly! ALL new cabinetry throughout. Former garage then family room has been converted to a ridiculously cool owners suite with brick accent wall, walk in closet, luscious master bath with walk-in shower all in it's own wing. New HVAC here too. Vaulted and beamed ceiling with center floor-to-ceiling bricked fireplace between living and dining/ kitchen! All new kitchen too. In a nod to be true to mid century - gold fixtures and accents, built-in nooks, main windows have original window cornices. Three additional bedrooms share a full hall bath in their own wing. New laundry area w/ storage leads to the favorite feature - the screened in porch! So much to see, so much to love! Great SE location puts you seconds to any part of Springfield!This one is a must see for anyone looking to fall in love with their next home! Longer driveway and parking pad in front. Quiet little section off the busy street of Seminole behind the church.
Zillow last checked: 8 hours ago
Listing updated: August 02, 2024 at 02:59pm
Listed by:
Front Door Realtors 417-830-6358,
Murney Associates - Primrose
Bought with:
Debra Oman, 2007007039
RE/MAX House of Brokers
Source: SOMOMLS,MLS#: 60259905
Facts & features
Interior
Bedrooms & bathrooms
- Bedrooms: 4
- Bathrooms: 3
- Full bathrooms: 2
- 1/2 bathrooms: 1
Heating
- Central, Forced Air, Heat Pump, Zoned, Electric, Natural Gas
Cooling
- Central Air, Zoned
Appliances
- Included: Dishwasher, Disposal, Exhaust Fan, Free-Standing Electric Oven, Gas Water Heater
- Laundry: Main Level, W/D Hookup
Features
- Beamed Ceilings, Internet - Cable, Internet - Cellular/Wireless, Quartz Counters, Vaulted Ceiling(s), Walk-In Closet(s), Walk-in Shower
- Flooring: Engineered Hardwood, Tile
- Windows: Single Pane
- Has basement: No
- Attic: Access Only:No Stairs
- Has fireplace: Yes
- Fireplace features: Brick, Dining Room, Family Room, Living Room, See Through, Wood Burning
Interior area
- Total structure area: 2,011
- Total interior livable area: 2,011 sqft
- Finished area above ground: 2,011
- Finished area below ground: 0
Property
Parking
- Parking features: Additional Parking, Driveway, Other, Parking Pad, Paved
- Has uncovered spaces: Yes
Features
- Levels: One
- Stories: 1
- Patio & porch: Covered, Rear Porch, Screened
- Exterior features: Cable Access, Rain Gutters
- Fencing: Chain Link
Lot
- Size: 0.44 Acres
- Dimensions: 1280 x 1510
- Features: Landscaped, Level, Paved
Details
- Parcel number: 881232404036
Construction
Type & style
- Home type: SingleFamily
- Property subtype: Single Family Residence
Materials
- Brick, Wood Siding
- Foundation: Crawl Space, Poured Concrete, Vapor Barrier
- Roof: Composition
Condition
- Year built: 1963
Utilities & green energy
- Sewer: Public Sewer
- Water: Public
Green energy
- Energy efficient items: Thermostat
Community & neighborhood
Location
- Region: Springfield
- Subdivision: Wilomere Terr
Other
Other facts
- Listing terms: Cash,Conventional
- Road surface type: Asphalt
Price history
| Date | Event | Price |
|---|---|---|
| 3/8/2024 | Sold | -- |
Source: | ||
| 2/8/2024 | Pending sale | $309,500$154/sqft |
Source: | ||
| 1/24/2024 | Listed for sale | $309,500+244.3%$154/sqft |
Source: | ||
| 8/15/2023 | Sold | -- |
Source: Agent Provided | ||
| 8/4/2011 | Listing removed | $89,900$45/sqft |
Source: Vanguard, Realtors #1108057 | ||
Public tax history
| Year | Property taxes | Tax assessment |
|---|---|---|
| 2024 | $1,348 -5.1% | $25,120 |
| 2023 | $1,420 +7.9% | $25,120 +11% |
| 2022 | $1,316 +0% | $22,630 |
Find assessor info on the county website
Neighborhood: Brentwood
Nearby schools
GreatSchools rating
- 6/10Pershing Elementary SchoolGrades: K-5Distance: 0.3 mi
- 6/10Pershing Middle SchoolGrades: 6-8Distance: 0.3 mi
- 8/10Glendale High SchoolGrades: 9-12Distance: 1.3 mi
Schools provided by the listing agent
- Elementary: SGF-Pershing
- Middle: SGF-Pershing
- High: SGF-Glendale
Source: SOMOMLS. This data may not be complete. We recommend contacting the local school district to confirm school assignments for this home.

