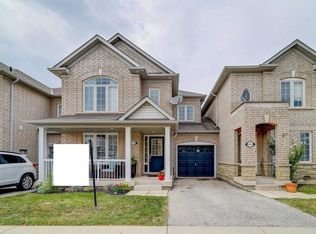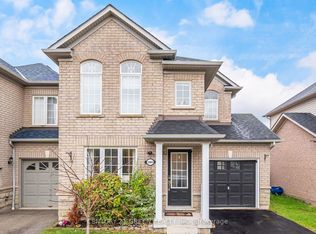Imagine The Classical Family Home Taste, Dressed In Modern Fashion, Sparkled By The Technology & Priced At Your Affordability. Entertain The Oasis In & Outside The House. Enjoy Tons Of Upgrades: Brand New Kitchen, Ss Appliances, Hardwood Floors, Led Pot Lights, Led Fireplace, Freshly Painted, Standalone Tub, Glass Enclosure Shower With Shower Jets, Wall Mount Vanity B/I Bidets, Led Mirrors, Big Size Deck & Much More In A Very Bright End Unit, Town House.
This property is off market, which means it's not currently listed for sale or rent on Zillow. This may be different from what's available on other websites or public sources.

