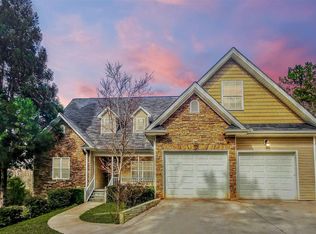Closed
$568,500
2416 Cook Rd, Zebulon, GA 30295
4beds
4,559sqft
Single Family Residence
Built in 2010
8.19 Acres Lot
$642,100 Zestimate®
$125/sqft
$6,108 Estimated rent
Home value
$642,100
$604,000 - $687,000
$6,108/mo
Zestimate® history
Loading...
Owner options
Explore your selling options
What's special
Super HIGH-SPEED Fiber Optic Internet; hard to find in Pike County! This custom home has many great features like newly installed granite countertops, a new pool pump, and a perimeter motion flood light & video security system. Occupancy lights are in several high-traffic areas inside the home for hands-free convenience. A tankless hot water system allows for instant hot water at any sink or shower! Entertain a built-in speaker and stereo system that will remain. This home features a split bedroom plan so the owner's suite has plenty of space and privacy. There is a fully finished daylight basement that includes a bedroom with en suite bath, wet bar, exercise room, game room, and a second half bath. There are two expansion possibilities in this home with unfinished space in the basement, and an unfinished bedroom and bathroom on the second floor. The outdoor space does not disappoint with an in-ground 18' x 36' pool and surrounding sun deck. Just off the driveway is a trail leading down to the stocked pond where you can fish, kayak, or even paddleboard! Come and see all this home has to offer on your secluded 8+ acres! Professional photos will be added on Thursday.
Zillow last checked: 8 hours ago
Listing updated: September 05, 2024 at 07:18am
Listed by:
Mark Spain 770-886-9000,
Mark Spain Real Estate,
Teresa Renfroe 404-567-0018,
Mark Spain Real Estate
Bought with:
Amy Vender, 369458
Keller Williams Realty Atl. Partners
Source: GAMLS,MLS#: 10145924
Facts & features
Interior
Bedrooms & bathrooms
- Bedrooms: 4
- Bathrooms: 5
- Full bathrooms: 3
- 1/2 bathrooms: 2
- Main level bathrooms: 2
- Main level bedrooms: 3
Dining room
- Features: Seats 12+
Kitchen
- Features: Breakfast Bar, Breakfast Room, Walk-in Pantry
Heating
- Electric
Cooling
- Ceiling Fan(s)
Appliances
- Included: Tankless Water Heater, Electric Water Heater, Dishwasher, Microwave, Refrigerator
- Laundry: Other
Features
- Tray Ceiling(s), Double Vanity, Walk-In Closet(s), Wet Bar, Master On Main Level
- Flooring: Tile, Carpet, Other
- Basement: Bath Finished,Daylight,Interior Entry,Finished,Full
- Number of fireplaces: 1
- Fireplace features: Gas Starter, Gas Log
- Common walls with other units/homes: No Common Walls
Interior area
- Total structure area: 4,559
- Total interior livable area: 4,559 sqft
- Finished area above ground: 2,500
- Finished area below ground: 2,059
Property
Parking
- Total spaces: 2
- Parking features: Attached
- Has attached garage: Yes
Features
- Levels: Two
- Stories: 2
- Has private pool: Yes
- Pool features: In Ground
- Has spa: Yes
- Spa features: Bath
- Waterfront features: No Dock Or Boathouse, Pond
- Body of water: None
Lot
- Size: 8.19 Acres
- Features: Private
Details
- Parcel number: 058 034 K
Construction
Type & style
- Home type: SingleFamily
- Architectural style: Craftsman,Traditional
- Property subtype: Single Family Residence
Materials
- Stone, Vinyl Siding
- Foundation: Block
- Roof: Other
Condition
- Resale
- New construction: No
- Year built: 2010
Details
- Warranty included: Yes
Utilities & green energy
- Sewer: Septic Tank
- Water: Well
- Utilities for property: Cable Available
Community & neighborhood
Community
- Community features: None
Location
- Region: Zebulon
- Subdivision: Spring Hill Farms
HOA & financial
HOA
- Has HOA: No
- Services included: Other
Other
Other facts
- Listing agreement: Exclusive Right To Sell
Price history
| Date | Event | Price |
|---|---|---|
| 5/30/2023 | Sold | $568,500-1.1%$125/sqft |
Source: | ||
| 5/2/2023 | Pending sale | $575,000$126/sqft |
Source: | ||
| 4/22/2023 | Contingent | $575,000$126/sqft |
Source: | ||
| 4/4/2023 | Listed for sale | $575,000$126/sqft |
Source: | ||
| 3/29/2023 | Listing removed | $575,000$126/sqft |
Source: | ||
Public tax history
| Year | Property taxes | Tax assessment |
|---|---|---|
| 2024 | $4,143 -0.6% | $168,128 +0% |
| 2023 | $4,167 +16.6% | $168,127 +34.4% |
| 2022 | $3,574 +9.4% | $125,087 +13% |
Find assessor info on the county website
Neighborhood: 30295
Nearby schools
GreatSchools rating
- NAPike County Primary SchoolGrades: PK-2Distance: 3.3 mi
- 5/10Pike County Middle SchoolGrades: 6-8Distance: 3.2 mi
- 10/10Pike County High SchoolGrades: 9-12Distance: 3.5 mi
Schools provided by the listing agent
- Elementary: Pike County Primary/Elementary
- Middle: Pike County
- High: Pike County
Source: GAMLS. This data may not be complete. We recommend contacting the local school district to confirm school assignments for this home.

Get pre-qualified for a loan
At Zillow Home Loans, we can pre-qualify you in as little as 5 minutes with no impact to your credit score.An equal housing lender. NMLS #10287.
Sell for more on Zillow
Get a free Zillow Showcase℠ listing and you could sell for .
$642,100
2% more+ $12,842
With Zillow Showcase(estimated)
$654,942