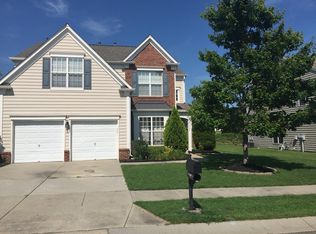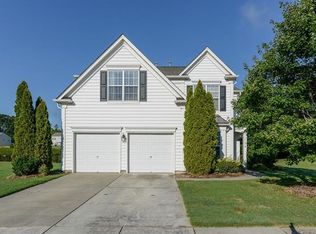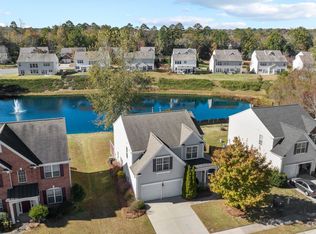View website: http://2416coltsgaterd.SendInfoNow.com - This home has great curb appeal; Landscaping is established and well maintained. The 2 story hall provides entrance to Kitchen, Great Room and stairway to 2nd level, the hall has lovely wainscot panel molding details, wood floor and neutral paint adds an airy open feel. Great Room is a spacious open floor plan and is sunny and bright, loaded with windows and Gas Fireplace. The view of the back yard and Pond from the Great Room are inviting and relaxing. The Formal Dining Room features a Trey Ceiling with crown molding trim; the wainscot panel molding and gleaming wood floor continues the theme from the Hall. This lovely kitchen has in demand features and is the heart of the home. Kitchen includes a central island with added storage and ceramic tile for easy maintenance. Kitchen Appliances include Electric Range/Oven, Microwave, Dishwasher, Disposal, Exhaust Fan, Refrigerator w/Ice Maker Connection, Pantry, and Corian Counter Tops. Kitchen includes a Breakfast Area that is bright and sunny and a planning /computer desk. The Breakfast Area has natural light from large windows and a lovely view of the yard. Main Floor includes a Den/Office. Master Bedroom is on 2nd level includes a trey ceiling and spectacular leaded glass Ceiling Fan providing a feeling of luxury. Master Bath is spa-like with dual sinks, Whirlpool Tub, Glass Enclosed Shower and Ceramic Tile floor. Bedrooms 2, 3 and 4 are on 2nd Level as well as the Bonus Room. The Bonus Room could become the 5th Bedroom or a Quiet Office tucked away from the hustle and bustle of the Main Level. The Back Yard has fantastic view of Pond which includes a Graceful Fountain and Walking Trails.
This property is off market, which means it's not currently listed for sale or rent on Zillow. This may be different from what's available on other websites or public sources.


