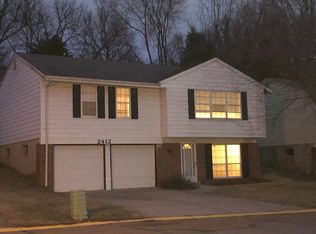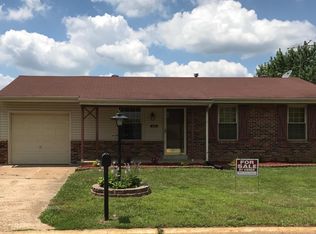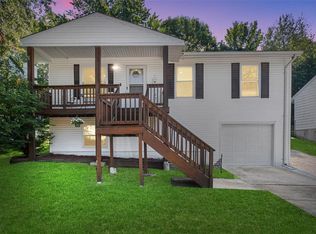Welcome home to 2416 Cambridge Road! Hurry, because this will not last long! Kitchen is stunning with beautiful 42inch cherry cabinets, stainless steel appliances, and plenty of counter space for entertaining. Both baths have been recently updated. The backyard boasts a huge patio with privacy as this lot backs to woods. There is also an oversized 2 car garage. The spacious family room has luxury laminate flooring and plenty of natural light from big bay window. Don't miss your opportunity to see this one!! Very close to lots of restaurants and shopping!
This property is off market, which means it's not currently listed for sale or rent on Zillow. This may be different from what's available on other websites or public sources.


