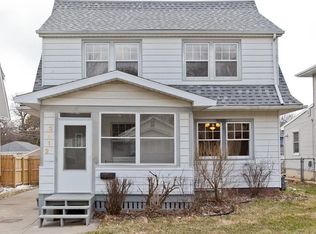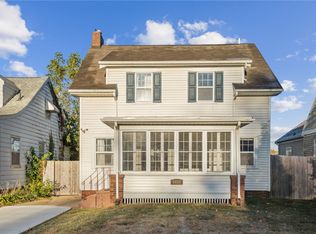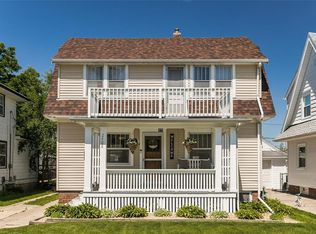Sold for $223,500 on 12/03/24
$223,500
2416 C Ave NE, Cedar Rapids, IA 52402
3beds
1,955sqft
Single Family Residence, Residential
Built in 1923
5,227.2 Square Feet Lot
$227,300 Zestimate®
$114/sqft
$1,641 Estimated rent
Home value
$227,300
$211,000 - $245,000
$1,641/mo
Zestimate® history
Loading...
Owner options
Explore your selling options
What's special
Call the movers and look no further! This property is remarkably well kept, updated, and ready for you to call it home! Covered front porch for those quiet times, reading a book, or sweet conversation. Beautiful REAL wood floors. Newly remodeled upstairs bath - heated floors in main floor bath. Many updates since 2021 - new appliances, siding, flooring, new porch, new ceilings in basement & main level, new water heater (2022), new treated cedar privacy wood fence (2023), plantings... you must see to believe it. Lovely cherry kitchen cabinets with quartz countertops. Basement features a "stay dry" system. When you open the front door you'll say "WOW" out loud just like they do on the HGTV shows! Warm & inviting. Walk right in, sit right down, baby let your mind roll on - and find your own way of living in your own oasis. This is the good stuff in life - make it your dream home! https://www.propertypanorama.com/instaview/cdr/2406827
Zillow last checked: 8 hours ago
Listing updated: December 03, 2024 at 04:54pm
Listed by:
Susie Cooper 319-631-0176,
Keller Williams Legacy Group
Bought with:
NONMEMBER
Source: Iowa City Area AOR,MLS#: 202405556
Facts & features
Interior
Bedrooms & bathrooms
- Bedrooms: 3
- Bathrooms: 2
- Full bathrooms: 2
Heating
- Natural Gas, Forced Air
Cooling
- Ceiling Fan(s), Central Air
Appliances
- Included: Dishwasher, Plumbed For Ice Maker, Microwave, Range Or Oven, Refrigerator, Dryer, Washer
- Laundry: In Basement, Laundry Room
Features
- Flooring: Wood, LVP, Tile
- Basement: Block,Finished,Full
- Number of fireplaces: 1
- Fireplace features: Living Room, Gas
Interior area
- Total structure area: 1,955
- Total interior livable area: 1,955 sqft
- Finished area above ground: 1,612
- Finished area below ground: 343
Property
Parking
- Total spaces: 2
- Parking features: Detached Carport, On Street
- Has carport: Yes
Features
- Levels: Two
- Stories: 2
- Patio & porch: Deck, Front Porch
- Fencing: Fenced
Lot
- Size: 5,227 sqft
- Dimensions: 43 x 140
- Features: Less Than Half Acre, Level
Details
- Parcel number: 141517701400000
- Zoning: Res
- Special conditions: Standard
Construction
Type & style
- Home type: SingleFamily
- Property subtype: Single Family Residence, Residential
Materials
- Frame, Vinyl
Condition
- Year built: 1923
Utilities & green energy
- Sewer: Public Sewer
- Water: Public
- Utilities for property: Cable Available
Community & neighborhood
Security
- Security features: Carbon Monoxide Detector(s), Smoke Detector(s)
Community
- Community features: Sidewalks, Street Lights, Near Shopping, Close To School
Location
- Region: Cedar Rapids
- Subdivision: Eastland Manor
Other
Other facts
- Listing terms: Conventional,Cash
Price history
| Date | Event | Price |
|---|---|---|
| 12/3/2024 | Sold | $223,500-2.8%$114/sqft |
Source: | ||
| 10/21/2024 | Pending sale | $230,000$118/sqft |
Source: | ||
| 10/1/2024 | Listed for sale | $230,000+64.4%$118/sqft |
Source: | ||
| 9/25/2015 | Sold | $139,900$72/sqft |
Source: | ||
| 7/3/2015 | Listed for sale | $139,900$72/sqft |
Source: Iowa Realty Co., Inc. #1505222 | ||
Public tax history
| Year | Property taxes | Tax assessment |
|---|---|---|
| 2024 | $2,544 -15.4% | $154,200 |
| 2023 | $3,006 +5.3% | $154,200 +1.8% |
| 2022 | $2,854 -1.9% | $151,400 +3.2% |
Find assessor info on the county website
Neighborhood: 52402
Nearby schools
GreatSchools rating
- 5/10Arthur Elementary SchoolGrades: K-5Distance: 0.1 mi
- 2/10Franklin Middle SchoolGrades: 6-8Distance: 0.4 mi
- 3/10George Washington High SchoolGrades: 9-12Distance: 0.6 mi

Get pre-qualified for a loan
At Zillow Home Loans, we can pre-qualify you in as little as 5 minutes with no impact to your credit score.An equal housing lender. NMLS #10287.
Sell for more on Zillow
Get a free Zillow Showcase℠ listing and you could sell for .
$227,300
2% more+ $4,546
With Zillow Showcase(estimated)
$231,846

