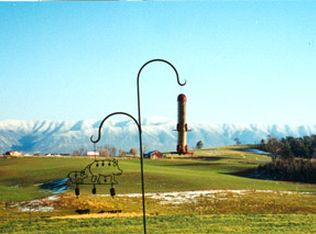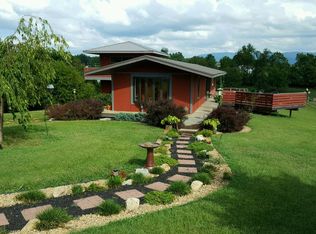Unique by design, nothing but the best was used when building this 3 bedroom home on 7.23 acres with of your mini farm, complete with pond and small barn. All one level living, perfect for those who want no steps. Split bedroom design for privacy with open kitchen and living area. Beautiful bamboo flooring throughout this home. The detached third bedroom and half is designed for privacy, just steps from the main living area, perfect for guest room, teenagers, or an office! You will appreciate the passive solar design with two walls of windows to showcase the breathtaking mountain views. City convenience without the taxes. Your search for your dream home is over, wake up and call today!
This property is off market, which means it's not currently listed for sale or rent on Zillow. This may be different from what's available on other websites or public sources.


