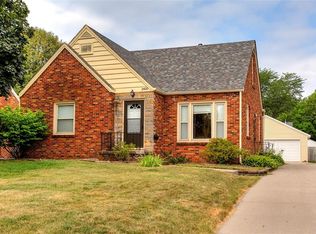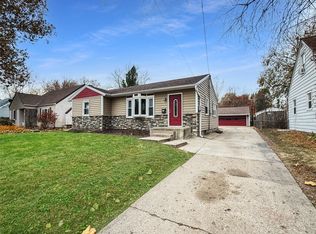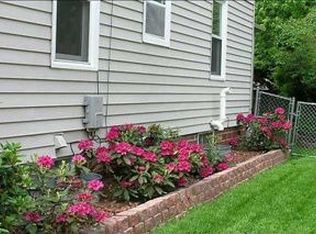Sold for $294,500 on 02/21/25
$294,500
2416 48th St, Des Moines, IA 50310
3beds
1,235sqft
Single Family Residence
Built in 1950
7,840.8 Square Feet Lot
$293,100 Zestimate®
$238/sqft
$1,615 Estimated rent
Home value
$293,100
$276,000 - $311,000
$1,615/mo
Zestimate® history
Loading...
Owner options
Explore your selling options
What's special
Here’s a Beaverdale Brick that you will want to see! Lots of space. Large three season sunroom was totally
updated to 4 season with new Pella windows, sliding glass door, vaulted ceiling, LVP flooring, PTac HVAC unit
and insulated complete to create a great family room and dining area. Actual home is 1515 SF. 3 bdrm 2 bath
home with hardwood floors, new Renewal by Andersen windows, new appliances and new furnace & AC 2024
and HomeServe Warranty. Large master suite with walk-in closet on second level. The lower level consists of
rec room with gas fireplace, ¾ bath and a laundry including the washer and dryer. Outside there’s a wood
privacy fenced yard, 24x24 garage with new vinyl siding, garage door and opener, window and walkin door.
You’ll also see that there’s a new concrete driveway. All is ready for you! Come take a look! You’ll call it home!
Zillow last checked: 8 hours ago
Listing updated: February 21, 2025 at 09:46am
Listed by:
Bruce Kalisek (515)778-0708,
Keller Williams Realty GDM
Bought with:
Tom Miller
EXP Realty, LLC
Source: DMMLS,MLS#: 709146 Originating MLS: Des Moines Area Association of REALTORS
Originating MLS: Des Moines Area Association of REALTORS
Facts & features
Interior
Bedrooms & bathrooms
- Bedrooms: 3
- Bathrooms: 2
- Full bathrooms: 1
- 3/4 bathrooms: 1
- Main level bedrooms: 2
Heating
- Forced Air, Gas, Natural Gas
Cooling
- Central Air
Appliances
- Included: Dryer, Dishwasher, Microwave, Refrigerator, Stove, Washer
Features
- Dining Area, Separate/Formal Dining Room, See Remarks, Cable TV, Window Treatments
- Flooring: Carpet, Hardwood, Tile
- Basement: Finished
- Number of fireplaces: 1
- Fireplace features: Gas Log
Interior area
- Total structure area: 1,235
- Total interior livable area: 1,235 sqft
- Finished area below ground: 850
Property
Parking
- Total spaces: 2
- Parking features: Detached, Garage, Two Car Garage
- Garage spaces: 2
Features
- Levels: One and One Half
- Stories: 1
- Exterior features: Fully Fenced
- Fencing: Chain Link,Wood,Full
Lot
- Size: 7,840 sqft
- Dimensions: 56 x 140
- Features: Rectangular Lot
Details
- Parcel number: 10007152000000
- Zoning: Res
Construction
Type & style
- Home type: SingleFamily
- Architectural style: One and One Half Story
- Property subtype: Single Family Residence
Materials
- Brick, Vinyl Siding
- Foundation: Block
- Roof: Asphalt,Shingle
Condition
- Year built: 1950
Utilities & green energy
- Sewer: Public Sewer
- Water: Public
Community & neighborhood
Security
- Security features: Security System, Smoke Detector(s)
Location
- Region: Des Moines
Other
Other facts
- Listing terms: Cash,Conventional,FHA,VA Loan
- Road surface type: Concrete
Price history
| Date | Event | Price |
|---|---|---|
| 2/21/2025 | Sold | $294,500-1.5%$238/sqft |
Source: | ||
| 1/6/2025 | Pending sale | $299,000$242/sqft |
Source: | ||
| 1/3/2025 | Price change | $299,000-2%$242/sqft |
Source: | ||
| 12/18/2024 | Listed for sale | $305,000+53.3%$247/sqft |
Source: | ||
| 9/16/2019 | Sold | $199,000-0.5%$161/sqft |
Source: | ||
Public tax history
| Year | Property taxes | Tax assessment |
|---|---|---|
| 2024 | $4,358 -0.2% | $240,600 |
| 2023 | $4,368 +0.8% | $240,600 +21.8% |
| 2022 | $4,332 +1.7% | $197,600 |
Find assessor info on the county website
Neighborhood: Beaverdale
Nearby schools
GreatSchools rating
- 4/10Hillis Elementary SchoolGrades: K-5Distance: 0.5 mi
- 3/10Meredith Middle SchoolGrades: 6-8Distance: 1.3 mi
- 2/10Hoover High SchoolGrades: 9-12Distance: 1.3 mi
Schools provided by the listing agent
- District: Des Moines Independent
Source: DMMLS. This data may not be complete. We recommend contacting the local school district to confirm school assignments for this home.

Get pre-qualified for a loan
At Zillow Home Loans, we can pre-qualify you in as little as 5 minutes with no impact to your credit score.An equal housing lender. NMLS #10287.
Sell for more on Zillow
Get a free Zillow Showcase℠ listing and you could sell for .
$293,100
2% more+ $5,862
With Zillow Showcase(estimated)
$298,962

