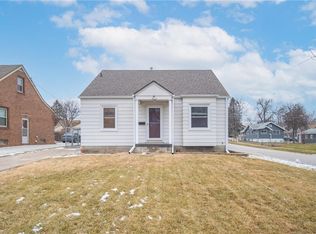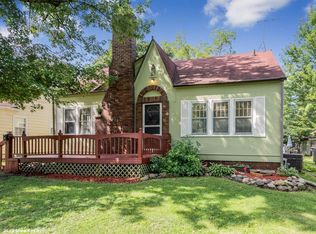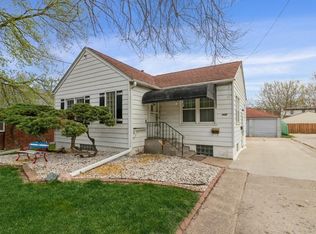Sold for $269,000 on 03/29/24
$269,000
2416 40th Pl, Des Moines, IA 50310
3beds
1,321sqft
Single Family Residence
Built in 1947
7,013.16 Square Feet Lot
$277,700 Zestimate®
$204/sqft
$1,771 Estimated rent
Home value
$277,700
$264,000 - $292,000
$1,771/mo
Zestimate® history
Loading...
Owner options
Explore your selling options
What's special
Don't miss this Beaverdale brick with all the charm and character! What a great location just a block off Beaver. The kitchen features granite countertops, stainless steel appliances, glass subway tile, backsplash, and slate flooring. Very comfortable living area with hardwood floors throughout. Main level has a full bath and two bedrooms. Private master suite upstairs for your 3rd bedroom with newly installed hardwood floors, extra storage, built-ins and a completely updated 3/4 master bath, featuring slate tile floor. Lower level in the basement you'll find extra storage, another bath area, laundry, and a large room easily used as a family room or home office. Exterior features include a two car detached garage, new concrete driveway in 2018, and new concrete steps to the front entrance. Beautiful private fully fenced in backyard, and a great patio area with awning for entertaining! Additional updates include newer HVAC system and newer roof. Come check it out.
Zillow last checked: 8 hours ago
Listing updated: April 01, 2024 at 07:07am
Listed by:
Scott Venteicher 515-270-5252,
Coldwell Banker Mid-America
Bought with:
Wendy Kriegshauser
Coldwell Banker Mid-America
Source: DMMLS,MLS#: 689143 Originating MLS: Des Moines Area Association of REALTORS
Originating MLS: Des Moines Area Association of REALTORS
Facts & features
Interior
Bedrooms & bathrooms
- Bedrooms: 3
- Bathrooms: 3
- Full bathrooms: 1
- 3/4 bathrooms: 2
- Main level bedrooms: 2
Heating
- Forced Air, Gas, Natural Gas
Cooling
- Central Air
Appliances
- Included: Dryer, Dishwasher, Microwave, Refrigerator, Stove, Washer
Features
- Eat-in Kitchen, Cable TV, Window Treatments
- Flooring: Hardwood, Tile
- Basement: Unfinished
- Has fireplace: No
Interior area
- Total structure area: 1,321
- Total interior livable area: 1,321 sqft
Property
Parking
- Total spaces: 2
- Parking features: Detached, Garage, Two Car Garage
- Garage spaces: 2
Features
- Levels: One and One Half
- Stories: 1
- Patio & porch: Open, Patio
- Exterior features: Fully Fenced, Patio
- Fencing: Chain Link,Wood,Full
Lot
- Size: 7,013 sqft
- Dimensions: 50 x 140
Details
- Parcel number: 10001824000000
- Zoning: Res
Construction
Type & style
- Home type: SingleFamily
- Architectural style: One and One Half Story,Traditional
- Property subtype: Single Family Residence
Materials
- Brick, Wood Siding
- Foundation: Block
- Roof: Asphalt,Shingle
Condition
- Year built: 1947
Utilities & green energy
- Sewer: Public Sewer
- Water: Public
Community & neighborhood
Security
- Security features: Smoke Detector(s)
Location
- Region: Des Moines
Other
Other facts
- Listing terms: Cash,Conventional,FHA,VA Loan
- Road surface type: Concrete
Price history
| Date | Event | Price |
|---|---|---|
| 3/29/2024 | Sold | $269,000+1.5%$204/sqft |
Source: | ||
| 2/15/2024 | Pending sale | $265,000$201/sqft |
Source: | ||
| 2/15/2024 | Listed for sale | $265,000+15.3%$201/sqft |
Source: | ||
| 10/30/2020 | Sold | $229,900$174/sqft |
Source: | ||
| 9/16/2020 | Pending sale | $229,900$174/sqft |
Source: EXP Realty, LLC #612789 Report a problem | ||
Public tax history
| Year | Property taxes | Tax assessment |
|---|---|---|
| 2024 | $4,932 -3.2% | $250,700 |
| 2023 | $5,098 +6.2% | $250,700 +22.2% |
| 2022 | $4,798 +27.4% | $205,100 |
Find assessor info on the county website
Neighborhood: Beaverdale
Nearby schools
GreatSchools rating
- 4/10Hillis Elementary SchoolGrades: K-5Distance: 1.1 mi
- 3/10Meredith Middle SchoolGrades: 6-8Distance: 1.4 mi
- 2/10Hoover High SchoolGrades: 9-12Distance: 1.5 mi
Schools provided by the listing agent
- District: Des Moines Independent
Source: DMMLS. This data may not be complete. We recommend contacting the local school district to confirm school assignments for this home.

Get pre-qualified for a loan
At Zillow Home Loans, we can pre-qualify you in as little as 5 minutes with no impact to your credit score.An equal housing lender. NMLS #10287.
Sell for more on Zillow
Get a free Zillow Showcase℠ listing and you could sell for .
$277,700
2% more+ $5,554
With Zillow Showcase(estimated)
$283,254

