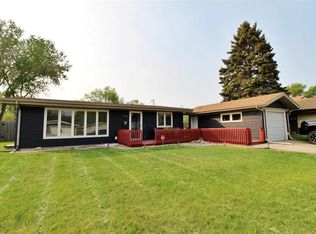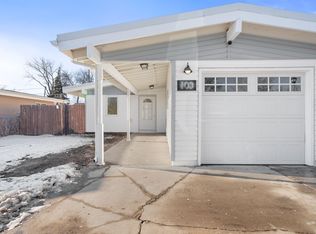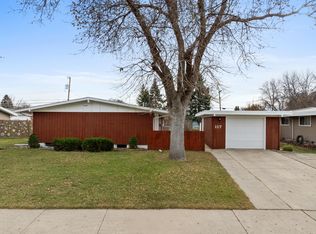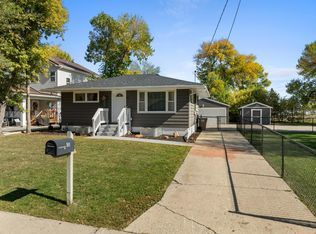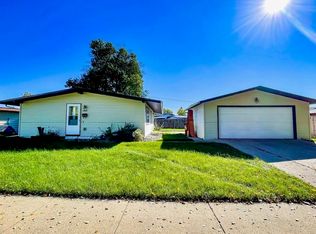This Southwest gem sits on a 1/4-acre lot right across from Leach park. Vaulted ceilings span the upper bedrooms, kitchen, living room, and bath along with hardwood floors. With over 2,000 sq ft, the brick home offers 2 main-level bedrooms and 2 more in the newly renovated basement. The kitchen features ample cabinets, stainless steel appliances, and granite countertops. The main bath includes a jetted tub with tiled surround. Spray-foam insulation and a high-efficiency furnace keep the home comfortable and energy-smart. And a 3 car garage to boot. Come see this gem before it’s gone!
Under contract
$279,900
2416 2nd Ave SW, Minot, ND 58701
4beds
2baths
2,016sqft
Est.:
Single Family Residence
Built in 1958
0.25 Acres Lot
$279,000 Zestimate®
$139/sqft
$-- HOA
What's special
Brick homeGranite countertopsKitchen features ample cabinetsHigh-efficiency furnaceStainless steel appliancesNewly renovated basementHardwood floors
- 26 days |
- 269 |
- 37 |
Likely to sell faster than
Zillow last checked: 8 hours ago
Listing updated: November 25, 2025 at 06:19pm
Listed by:
Tim Knutson 701-833-8951,
eXp Realty 612-751-9303
Source: Minot MLS,MLS#: 251823
Facts & features
Interior
Bedrooms & bathrooms
- Bedrooms: 4
- Bathrooms: 2
- Main level bathrooms: 1
- Main level bedrooms: 2
Primary bedroom
- Level: Main
Bedroom 1
- Level: Main
Bedroom 2
- Level: Basement
Bedroom 3
- Level: Basement
Dining room
- Level: Main
Family room
- Level: Basement
Kitchen
- Description: Granite Counters
- Level: Main
Living room
- Description: Hardwood Floors
- Level: Main
Heating
- Forced Air, Natural Gas
Cooling
- Central Air
Appliances
- Included: Microwave, Dishwasher, Disposal, Refrigerator, Range/Oven, Washer, Dryer
- Laundry: In Basement
Features
- Flooring: Carpet, Hardwood
- Basement: Finished,Full
- Has fireplace: No
Interior area
- Total structure area: 2,016
- Total interior livable area: 2,016 sqft
- Finished area above ground: 1,008
Property
Parking
- Total spaces: 3
- Parking features: Detached, Garage: Opener, Lights, Driveway: Concrete
- Garage spaces: 3
- Has uncovered spaces: Yes
Features
- Levels: One
- Stories: 1
- Patio & porch: Patio
- Fencing: Fenced
Lot
- Size: 0.25 Acres
Details
- Parcel number: MI220570200210
- Zoning: R1
Construction
Type & style
- Home type: SingleFamily
- Property subtype: Single Family Residence
Materials
- Foundation: Concrete Perimeter
- Roof: Asphalt
Condition
- New construction: No
- Year built: 1958
Utilities & green energy
- Sewer: City
- Water: City
- Utilities for property: Cable Connected
Community & HOA
Location
- Region: Minot
Financial & listing details
- Price per square foot: $139/sqft
- Tax assessed value: $254,000
- Annual tax amount: $3,890
- Date on market: 11/25/2025
Estimated market value
$279,000
$265,000 - $293,000
$1,919/mo
Price history
Price history
| Date | Event | Price |
|---|---|---|
| 11/26/2025 | Contingent | $279,900$139/sqft |
Source: | ||
| 11/25/2025 | Listed for sale | $279,900+16.7%$139/sqft |
Source: | ||
| 12/19/2023 | Sold | -- |
Source: | ||
| 11/2/2023 | Pending sale | $239,900$119/sqft |
Source: | ||
| 10/24/2023 | Listed for sale | $239,900$119/sqft |
Source: | ||
Public tax history
Public tax history
| Year | Property taxes | Tax assessment |
|---|---|---|
| 2024 | $3,371 -15.4% | $254,000 -0.4% |
| 2023 | $3,983 | $255,000 +8.1% |
| 2022 | -- | $236,000 +8.3% |
Find assessor info on the county website
BuyAbility℠ payment
Est. payment
$1,454/mo
Principal & interest
$1085
Property taxes
$271
Home insurance
$98
Climate risks
Neighborhood: Oak Park
Nearby schools
GreatSchools rating
- 5/10Belair Elementary SchoolGrades: K-5Distance: 0.6 mi
- 5/10Erik Ramstad Middle SchoolGrades: 6-8Distance: 3 mi
- NASouris River Campus Alternative High SchoolGrades: 9-12Distance: 1 mi
Schools provided by the listing agent
- District: Minot #1
Source: Minot MLS. This data may not be complete. We recommend contacting the local school district to confirm school assignments for this home.
- Loading
