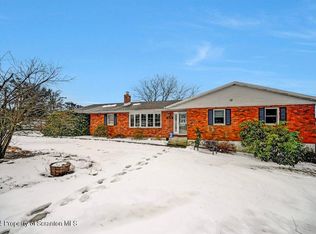Great Views, 1.34 acres Spectacular Privacy! 4 Bedrooms w walk in custom closets, 2 full baths & 2 half baths, finished lower level w/wet bar, walk out sliding door basement, exercise/playroom. Master bedroom has updated 3/4 bath w/double vanities. Modern eat in and island maple kitchen opens to comfortable family-friendly living room w/fireplace. Spacious deck w/views of the mountain. 24 x 24 2 car garage w/wider doors, in-ground invisible pet fence appox 1 acre circumference. Maple HW floors 1st floor, new w/w carpeting 2nd level.
This property is off market, which means it's not currently listed for sale or rent on Zillow. This may be different from what's available on other websites or public sources.

