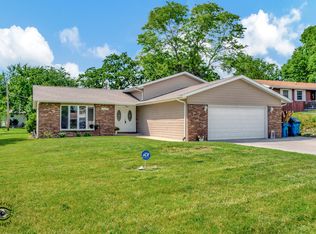THERE'S NO PLACE LIKE HOME in this impressive recently-renovated abode. New double entry doors - bring your big furniture. The brand new kitchen will inspire your inner chef with its new cabinetry, granite counters, stainless steel appliances, double pantry and a breakfast bar. French doors open to the back yard. New flooring throughout including engineered hardwood. Enjoy the soaking/whirlpool tub and updated bathroom on the upper level. On the lower level is a family room complete with a fireplace, a remodeled bathroom that screams 'designer', a spacious mud/laundry room and garage access. New 2019-roof, exterior paint, flooring, hot water heater, window screens, driveway, kitchen, baths, walkway. Other special highlights include tons of storage space and a huge yard. The lot size is .36 acres. 2.5 car garage with new driveway. Pull down stairs for attic access. This home provides all the elements for relaxing, comfortable and easy living. Nothing to do but move in.
This property is off market, which means it's not currently listed for sale or rent on Zillow. This may be different from what's available on other websites or public sources.
