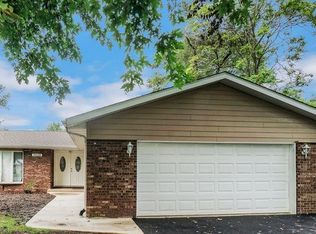Closed
$315,000
24158 Marble Rd, Channahon, IL 60410
3beds
1,963sqft
Single Family Residence
Built in 1976
0.3 Acres Lot
$339,900 Zestimate®
$160/sqft
$2,478 Estimated rent
Home value
$339,900
$316,000 - $367,000
$2,478/mo
Zestimate® history
Loading...
Owner options
Explore your selling options
What's special
Welcome to your dream home in the highly sought-after community of Channahon, IL! This stunning tri-level single-family residence offers an exceptional blend of modern upgrades and timeless charm. With 3 spacious bedrooms and 2 bathrooms, this home provides ample space for comfortable living. Step inside and be greeted by the warmth of gleaming hardwood floors that flow seamlessly throughout the home. The heart of the house, the kitchen, boasts luxurious granite countertops, sleek stainless steel appliances, a double pantry, and a convenient breakfast bar, perfect for casual meals and entertaining. French doors open to a beautifully landscaped backyard, perfect for outdoor gatherings and relaxation. Storage will never be an issue in this home, with abundant space to keep your belongings organized and out of sight. Situated on a generous .36-acre lot, you'll have plenty of room to enjoy outdoor activities and create your own private oasis. This home is not only aesthetically pleasing but also features essential upgrades for your peace of mind. Enjoy year-round comfort with a brand new furnace and air conditioning system, both under a 3-year warranty. The newly updated electrical system add to the home's reliability and efficiency. Located in a coveted area of Channahon, this property offers easy access to local amenities, top-rated schools, and scenic parks. Don't miss the opportunity to make this exquisite house your forever home. Schedule a showing today and experience the perfect combination of style, comfort, and convenience!
Zillow last checked: 8 hours ago
Listing updated: August 05, 2024 at 11:38am
Listing courtesy of:
Bart Basinski 708-568-0068,
Real Broker, LLC,
Denise Schroeck 815-715-0243,
Real Broker, LLC
Bought with:
Kelly Ryan
RE/MAX 10
Source: MRED as distributed by MLS GRID,MLS#: 12063343
Facts & features
Interior
Bedrooms & bathrooms
- Bedrooms: 3
- Bathrooms: 2
- Full bathrooms: 2
Primary bedroom
- Features: Flooring (Hardwood), Window Treatments (Blinds)
- Level: Second
- Area: 169 Square Feet
- Dimensions: 13X13
Bedroom 2
- Features: Flooring (Hardwood), Window Treatments (Blinds)
- Level: Second
- Area: 140 Square Feet
- Dimensions: 14X10
Bedroom 3
- Features: Flooring (Hardwood), Window Treatments (Blinds)
- Level: Second
- Area: 110 Square Feet
- Dimensions: 11X10
Dining room
- Features: Flooring (Ceramic Tile)
- Level: Main
- Area: 132 Square Feet
- Dimensions: 12X11
Family room
- Features: Flooring (Hardwood)
- Level: Lower
- Area: 391 Square Feet
- Dimensions: 23X17
Kitchen
- Features: Kitchen (Eating Area-Breakfast Bar, Eating Area-Table Space, Pantry-Closet), Flooring (Ceramic Tile), Window Treatments (Blinds)
- Level: Main
- Area: 143 Square Feet
- Dimensions: 13X11
Laundry
- Features: Flooring (Vinyl)
- Level: Lower
- Area: 90 Square Feet
- Dimensions: 10X9
Living room
- Features: Flooring (Hardwood)
- Level: Main
- Area: 238 Square Feet
- Dimensions: 17X14
Heating
- Natural Gas, Forced Air
Cooling
- Central Air
Appliances
- Included: Range, Microwave, Dishwasher, Refrigerator, Stainless Steel Appliance(s)
- Laundry: Gas Dryer Hookup, Electric Dryer Hookup, Sink
Features
- Flooring: Hardwood
- Windows: Screens
- Basement: None
- Attic: Pull Down Stair
- Number of fireplaces: 1
- Fireplace features: Wood Burning, Family Room
Interior area
- Total structure area: 1,963
- Total interior livable area: 1,963 sqft
Property
Parking
- Total spaces: 2.5
- Parking features: Asphalt, Garage Door Opener, On Site, Garage Owned, Attached, Garage
- Attached garage spaces: 2.5
- Has uncovered spaces: Yes
Accessibility
- Accessibility features: No Disability Access
Features
- Levels: Tri-Level
- Patio & porch: Patio, Porch
Lot
- Size: 0.30 Acres
- Dimensions: 70X213X95X184
Details
- Additional structures: None
- Parcel number: 0410081010210000
- Special conditions: None
- Other equipment: Water-Softener Owned, TV-Cable, Ceiling Fan(s)
Construction
Type & style
- Home type: SingleFamily
- Property subtype: Single Family Residence
Materials
- Brick, Masonite
- Foundation: Concrete Perimeter
- Roof: Asphalt
Condition
- New construction: No
- Year built: 1976
Utilities & green energy
- Electric: 200+ Amp Service, 100 Amp Service
- Sewer: Septic Tank
- Water: Well
Community & neighborhood
Security
- Security features: Carbon Monoxide Detector(s)
Community
- Community features: Street Lights, Street Paved
Location
- Region: Channahon
- Subdivision: Pebble Path
Other
Other facts
- Listing terms: VA
- Ownership: Fee Simple
Price history
| Date | Event | Price |
|---|---|---|
| 7/26/2024 | Sold | $315,000-3.1%$160/sqft |
Source: | ||
| 7/3/2024 | Contingent | $324,995$166/sqft |
Source: | ||
| 7/1/2024 | Price change | $324,995-1.5%$166/sqft |
Source: | ||
| 6/25/2024 | Listed for sale | $329,900$168/sqft |
Source: | ||
| 6/24/2024 | Contingent | $329,900$168/sqft |
Source: | ||
Public tax history
Tax history is unavailable.
Neighborhood: 60410
Nearby schools
GreatSchools rating
- 8/10Three Rivers SchoolGrades: 5-6Distance: 0.5 mi
- 9/10Channahon Junior High SchoolGrades: 7-8Distance: 0.5 mi
- 9/10Minooka Community High SchoolGrades: 9-12Distance: 2 mi
Schools provided by the listing agent
- High: Minooka Community High School
- District: 17
Source: MRED as distributed by MLS GRID. This data may not be complete. We recommend contacting the local school district to confirm school assignments for this home.
Get a cash offer in 3 minutes
Find out how much your home could sell for in as little as 3 minutes with a no-obligation cash offer.
Estimated market value$339,900
Get a cash offer in 3 minutes
Find out how much your home could sell for in as little as 3 minutes with a no-obligation cash offer.
Estimated market value
$339,900
