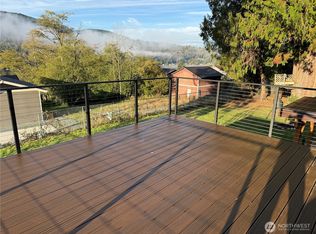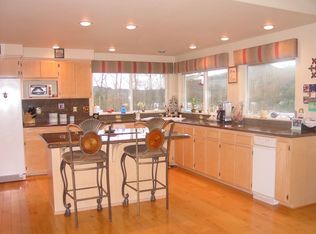Sold for $2,860,000 on 07/08/24
$2,860,000
24156 Walker Valley Rd, Mount Vernon, WA 98274
3beds
7,404sqft
SingleFamily
Built in 2008
2.81 Acres Lot
$2,989,100 Zestimate®
$386/sqft
$4,201 Estimated rent
Home value
$2,989,100
$2.63M - $3.38M
$4,201/mo
Zestimate® history
Loading...
Owner options
Explore your selling options
What's special
This car lover's compound is situated on nearly three acres and is equal distance from the thriving global cities of Seattle and Vancouver, BC. The gated property offers garage parking for 12 cars, manicured grounds, an indoor pool grotto, sports bar, library, wine cellar, outdoor kitchen, 5 fireplaces, and over 7,000 feet of one-level living. A tremendous opportunity.
Facts & features
Interior
Bedrooms & bathrooms
- Bedrooms: 3
- Bathrooms: 3
- Full bathrooms: 1
- 3/4 bathrooms: 1
- 1/2 bathrooms: 1
Heating
- Radiant, Other
Cooling
- Central
Appliances
- Included: Dishwasher, Dryer, Microwave, Range / Oven, Refrigerator, Washer
Features
- Flooring: Tile, Hardwood
- Has fireplace: Yes
Interior area
- Total interior livable area: 7,404 sqft
Property
Parking
- Total spaces: 12
- Parking features: Garage - Attached, Garage - Detached
Features
- Exterior features: Brick, Cement / Concrete
- Has view: Yes
- View description: Mountain
Lot
- Size: 2.81 Acres
Details
- Parcel number: 41350220180004
Construction
Type & style
- Home type: SingleFamily
Materials
- concrete
- Foundation: Concrete
- Roof: Tile
Condition
- Year built: 2008
Utilities & green energy
- Sewer: Sewer Connected
- Water: Public
Community & neighborhood
Location
- Region: Mount Vernon
Other
Other facts
- Property type: RESI
- Building info: Built On Lot
- Energy source: Natural Gas, Electric, Propane
- Sewer: Sewer Connected
- Water source: Public
- Foundation: Poured Concrete
- Possesion: Closing
- Parking type: Garage-Attached, Garage-Detached
- Form 17: Provided
- Dining room location: Main
- Entrance level: Main
- Family room location: Main
- Living room location: Main
- Master bedroom location: Main
- Style: 10 - 1 Story
- Utility room location: Main
- Lot topography/vegetation: Level, Sloped
- Appliances that stay: Range/Oven, Dishwasher, Refrigerator, Microwave, Washer, Dryer
- Kitchen (w/ eating area) location: Main
- Roof: See Remarks
- View: Mountain, Lake, Territorial
- Lot details: Paved Street
- Exterior: Cement Planked, Brick
- Features: Bath Off Master, Vaulted Ceilings, Dbl Pane/Storm Windw, Security System, Ceiling Fan(s), French Doors, Walk-in Closet, Built-In Vacuum, Wired for Generator, Skylights, Walk In Pantry, Wet Bar, Wine Cellar, Fireplace in Mstr BR
- Den or office: Main
- Floor covering: Hardwood, Ceramic Tile
- Potential terms: Cash Out, Conventional
- Site features: Patio, Fenced-Fully, Cable TV, Gas Available, Gated Entry, RV Parking, Propane, Sprinkler System, Shop, Hot Tub/Spa
- Extra finished room location: Main
- Bonus room location: Main
- Heating and cooling: Central A/C, Radiant, Tankless Water Heater, HEPA Air Filtration
- Pool: Indoor
- Offers: Reviewed on receipt
- Commission: 2.5%
- Virtual Tour 1 Description: Interior Tour
- Virtual Tour 2 Description: Garage Tour
- Virtual Tour 1: https://my.matterport.com/show/?m=dreQt4X7SDf&mls=1
- Virtual Tour 2: https://my.matterport.com/show/?m=m8SRZt7SNx9&mls=1
Price history
| Date | Event | Price |
|---|---|---|
| 7/8/2024 | Sold | $2,860,000-4.7%$386/sqft |
Source: Public Record | ||
| 6/11/2024 | Pending sale | $2,999,888$405/sqft |
Source: | ||
| 6/5/2024 | Listed for sale | $2,999,888-33.3%$405/sqft |
Source: | ||
| 12/9/2022 | Listing removed | -- |
Source: Realogics Sothebys International Realty | ||
| 3/10/2022 | Listed for sale | $4,495,000$607/sqft |
Source: Realogics Sothebys International Realty #1563413 | ||
Public tax history
| Year | Property taxes | Tax assessment |
|---|---|---|
| 2024 | $27,454 -0.3% | $2,899,100 -1.7% |
| 2023 | $27,523 +0.5% | $2,950,300 +5% |
| 2022 | $27,391 | $2,809,200 +21.1% |
Find assessor info on the county website
Neighborhood: Big Lake
Nearby schools
GreatSchools rating
- 7/10Big Lake Elementary SchoolGrades: K-6Distance: 1.6 mi
- 3/10Cascade Middle SchoolGrades: 7-8Distance: 8.9 mi
- 6/10Sedro Woolley Senior High SchoolGrades: 9-12Distance: 8.1 mi
Schools provided by the listing agent
- District: Sedro Woolley
Source: The MLS. This data may not be complete. We recommend contacting the local school district to confirm school assignments for this home.

