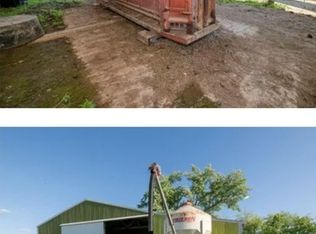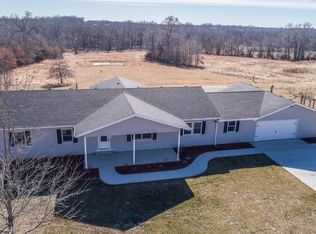Sold
Price Unknown
24155 N Boone Rd, Clark, MO 65243
3beds
1,779sqft
Single Family Residence
Built in 1980
10 Acres Lot
$369,100 Zestimate®
$--/sqft
$1,842 Estimated rent
Home value
$369,100
$343,000 - $399,000
$1,842/mo
Zestimate® history
Loading...
Owner options
Explore your selling options
What's special
Welcome to your dream retreat! This picturesque property features 10 sprawling acres of natural beauty, including lush woods, meandering trails, and a serene pond. Situated on this beautiful land is a charming 3-bedroom, 2-bathroom home with an oversized 2-car garage. The covered deck is perfect for enjoying the changing seasons. An adaptable flex room can serve as an office or a 4th bedroom. The open living and dining space is ideal for hosting gatherings. The roof was replaced in 2021, offering peace of mind. Outside, you'll discover endless opportunities for outdoor activities, from hiking to fishing. The location strikes a perfect balance between seclusion and accessibility. Don't miss out on this stunning property, offering modern comfort surrounded by breathtaking natural beauty.
Zillow last checked: 8 hours ago
Listing updated: September 04, 2024 at 08:45pm
Listed by:
Scott S. Heck 573-442-6121,
REMAX Boone Realty 573-442-6121
Bought with:
Leslie Bowman, 1999118055
Weichert, Realtors - House of Brokers
Source: CBORMLS,MLS#: 415770
Facts & features
Interior
Bedrooms & bathrooms
- Bedrooms: 3
- Bathrooms: 2
- Full bathrooms: 2
Primary bedroom
- Level: Main
- Area: 198
- Dimensions: 15 x 13.2
Bedroom 2
- Level: Main
- Area: 152.95
- Dimensions: 13.3 x 11.5
Bedroom 3
- Level: Main
- Area: 133.4
- Dimensions: 11.5 x 11.6
Primary bathroom
- Level: Main
- Area: 45
- Dimensions: 9 x 5
Garage
- Level: Main
- Area: 528.64
- Dimensions: 22.4 x 23.6
Kitchen
- Level: Main
- Area: 152.52
- Dimensions: 16.4 x 9.3
Living room
- Description: includes dining
- Level: Main
- Area: 435.6
- Dimensions: 33 x 13.2
Office
- Description: Flex Room/Bedroom 4
- Level: Main
- Area: 132.25
- Dimensions: 11.5 x 11.5
Other
- Description: Laundry
- Level: Main
- Area: 91.84
- Dimensions: 16.4 x 5.6
Heating
- Forced Air, Electric
Cooling
- Central Electric, Attic Fan
Appliances
- Included: Water Softener Owned
- Laundry: Washer/Dryer Hookup
Features
- Tub/Shower, Formal Dining, Laminate Counters, Wood Cabinets
- Doors: Storm Door(s)
- Windows: Some Window Treatments
- Has basement: No
- Has fireplace: No
Interior area
- Total structure area: 1,779
- Total interior livable area: 1,779 sqft
- Finished area below ground: 0
Property
Parking
- Total spaces: 2
- Parking features: Attached
- Attached garage spaces: 2
Features
- Patio & porch: Deck
- Fencing: Back Yard,Wood
- Waterfront features: Pond
Lot
- Size: 10 Acres
- Features: Cleared, Rolling Slope
- Residential vegetation: Heavily Wooded
Details
- Additional structures: Lawn/Storage Shed
- Parcel number: 0220003000050001
- Zoning description: A-2 Agriculture- (Res)
Construction
Type & style
- Home type: SingleFamily
- Architectural style: Ranch
- Property subtype: Single Family Residence
Materials
- Foundation: Concrete Perimeter, Slab
- Roof: ArchitecturalShingle
Condition
- Year built: 1980
Utilities & green energy
- Electric: County
- Sewer: Lagoon
- Water: District
- Utilities for property: Trash-Private
Community & neighborhood
Location
- Region: Clark
- Subdivision: Clark
Other
Other facts
- Road surface type: Paved, Gravel
Price history
| Date | Event | Price |
|---|---|---|
| 3/6/2024 | Sold | -- |
Source: | ||
| 10/21/2023 | Listed for sale | $340,000$191/sqft |
Source: | ||
| 9/7/2023 | Listing removed | -- |
Source: | ||
| 9/4/2023 | Listed for sale | $340,000$191/sqft |
Source: | ||
Public tax history
| Year | Property taxes | Tax assessment |
|---|---|---|
| 2025 | -- | $23,108 +9.9% |
| 2024 | $1,407 +1.5% | $21,018 |
| 2023 | $1,386 +3.9% | $21,018 +3.9% |
Find assessor info on the county website
Neighborhood: 65243
Nearby schools
GreatSchools rating
- 4/10Sturgeon Elementary SchoolGrades: PK-5Distance: 4.6 mi
- 7/10Sturgeon Middle SchoolGrades: 6-8Distance: 4.6 mi
- 5/10Sturgeon High SchoolGrades: 9-12Distance: 4.6 mi
Schools provided by the listing agent
- Elementary: Sturgeon
- Middle: Sturgeon
- High: Sturgeon
Source: CBORMLS. This data may not be complete. We recommend contacting the local school district to confirm school assignments for this home.

