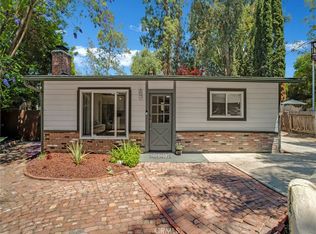3 Bed, 2 Bath located in a prime and highly desirable West Hills neighborhood. This home is ready to move in and it has been recently updated. Entering into the spacious living room with newer laminate flooring, lighting and fresh paint throughout!, The Living room features a cozy fireplace and a sliding door leading to the backyard bringing in fresh light and air! Open concept kitchen with plenty of space, 3 generously sized bedrooms with closets. Large backyard filled with nature and a covered patio. This home is just minutes away from the Topanga Mall, close to Fallbrook shopping center, restaurants and so much more! Conveniently located close to top-rated schools (El Camino, Hale, Pomelo West Hills) Don't miss your chance on this wonderful opportunity!
House for rent
$4,395/mo
24154 Vanowen St, West Hills, CA 91307
3beds
1,570sqft
Price may not include required fees and charges.
Important information for renters during a state of emergency. Learn more.
Singlefamily
Available now
Cats, dogs OK
Central air, ceiling fan
In unit laundry
2 Garage spaces parking
Central, fireplace
What's special
Cozy fireplaceLarge backyardGenerously sized bedroomsOpen concept kitchenCovered patioNewer laminate flooring
- 39 days
- on Zillow |
- -- |
- -- |
Travel times
Looking to buy when your lease ends?
Consider a first-time homebuyer savings account designed to grow your down payment with up to a 6% match & 4.15% APY.
Facts & features
Interior
Bedrooms & bathrooms
- Bedrooms: 3
- Bathrooms: 2
- Full bathrooms: 2
Rooms
- Room types: Family Room
Heating
- Central, Fireplace
Cooling
- Central Air, Ceiling Fan
Appliances
- Included: Dishwasher, Dryer, Microwave, Oven, Refrigerator, Stove, Washer
- Laundry: In Unit, Inside, Laundry Room, Washer Hookup
Features
- All Bedrooms Down, Bedroom on Main Level, Ceiling Fan(s), Country Kitchen, Main Level Primary, Open Floorplan, Tile Counters
- Flooring: Laminate
- Has fireplace: Yes
Interior area
- Total interior livable area: 1,570 sqft
Property
Parking
- Total spaces: 2
- Parking features: Garage, Covered
- Has garage: Yes
- Details: Contact manager
Features
- Stories: 1
- Exterior features: Contact manager
- Has view: Yes
- View description: Contact manager
Details
- Parcel number: 2034003037
Construction
Type & style
- Home type: SingleFamily
- Property subtype: SingleFamily
Materials
- Roof: Shake Shingle
Condition
- Year built: 1960
Community & HOA
Location
- Region: West Hills
Financial & listing details
- Lease term: 12 Months
Price history
| Date | Event | Price |
|---|---|---|
| 5/20/2025 | Listed for rent | $4,395+91.5%$3/sqft |
Source: CRMLS #SR25111473 | ||
| 10/4/2024 | Sold | $832,000+4.1%$530/sqft |
Source: | ||
| 9/19/2024 | Pending sale | $799,000+118.9%$509/sqft |
Source: | ||
| 4/10/2013 | Listing removed | $2,295$1/sqft |
Source: Hammond & Hammond, Inc. | ||
| 3/1/2013 | Price change | $2,295-4.2%$1/sqft |
Source: Hammond & Hammond, Inc. | ||
![[object Object]](https://photos.zillowstatic.com/fp/5600376470dac5664fd0661f6e3ac27f-p_i.jpg)
