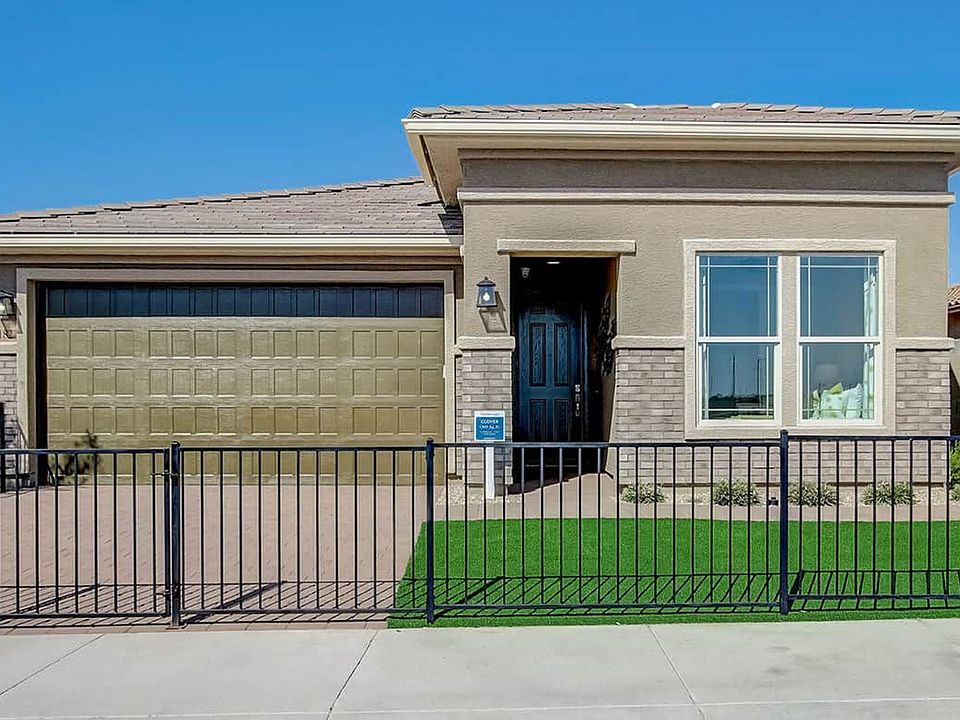Stop the Car! This is the one!! From the STRIKING EXTERIOR TO STUNNING INTERIOR FEATURES ON THE INSIDE - this MOVE IN READY HOME did not skip the details! This home features 8' doors throughout and a KITCHEN FIT TO IMPRESS OVER THE HOLIDAYS - detailed TILED BACKSPLASH, BRIGHT MODERN CABINETS, GRANITE countertops, and SS APPLIANCES. The upgraded lighting and two-tone paint will make this home merry and bright this season! Contemporary RevWood flooring in all the right places, executive-height vanities, prewires for ceiling fans, pendant lighting, and so much more in this BRAND NEW HOME!
Pending
$399,990
24153 W Hilton Ave, Buckeye, AZ 85326
4beds
1,921sqft
Single Family Residence
Built in 2025
5,750 Square Feet Lot
$-- Zestimate®
$208/sqft
$112/mo HOA
What's special
Contemporary revwood flooringTwo-tone paintBright modern cabinetsSs appliancesStunning interior featuresGranite countertopsUpgraded lighting
Call: (623) 232-0673
- 105 days |
- 173 |
- 5 |
Zillow last checked: 8 hours ago
Listing updated: November 03, 2025 at 07:22am
Listed by:
Alyssa N Ferguson 480-385-7429,
DRB Homes,
Charlotte M Allred 480-220-9979,
DRB Homes
Source: ARMLS,MLS#: 6894379

Travel times
Schedule tour
Select your preferred tour type — either in-person or real-time video tour — then discuss available options with the builder representative you're connected with.
Open houses
Facts & features
Interior
Bedrooms & bathrooms
- Bedrooms: 4
- Bathrooms: 2
- Full bathrooms: 2
Heating
- ENERGY STAR Qualified Equipment
Cooling
- ENERGY STAR Qualified Equipment
Appliances
- Included: Gas Cooktop, Built-In Gas Oven
Features
- Granite Counters, Double Vanity, Master Downstairs, Kitchen Island, Full Bth Master Bdrm
- Flooring: Carpet, Laminate
- Windows: ENERGY STAR Qualified Windows
- Has basement: No
Interior area
- Total structure area: 1,921
- Total interior livable area: 1,921 sqft
Property
Parking
- Total spaces: 4
- Parking features: Direct Access
- Garage spaces: 2
- Uncovered spaces: 2
Features
- Stories: 1
- Patio & porch: Covered
- Spa features: None
- Fencing: Block
Lot
- Size: 5,750 Square Feet
- Features: Desert Front
Details
- Parcel number: 50461701
Construction
Type & style
- Home type: SingleFamily
- Property subtype: Single Family Residence
Materials
- Stucco, Wood Frame
- Roof: Tile
Condition
- Complete Spec Home
- New construction: Yes
- Year built: 2025
Details
- Builder name: DRB HOMES
- Warranty included: Yes
Utilities & green energy
- Sewer: Public Sewer
- Water: City Water
Community & HOA
Community
- Features: Biking/Walking Path
- Subdivision: Castillo at Anderson Parc
HOA
- Has HOA: Yes
- Services included: Other (See Remarks)
- HOA fee: $112 monthly
- HOA name: Anderson Parc
- HOA phone: 480-422-0888
Location
- Region: Buckeye
Financial & listing details
- Price per square foot: $208/sqft
- Tax assessed value: $11,600
- Annual tax amount: $52
- Date on market: 7/25/2025
- Cumulative days on market: 105 days
- Listing terms: Cash,Conventional,FHA,VA Loan
- Ownership: Fee Simple
About the community
Say goodbye to cookie-cutter homes in Anderson Parc - personalize yours with us instead in this new home community where nature provides a stunning backdrop, located in the growing city of Buckeye. Residents enjoy close proximity to the White Tank Mountain Regional Park and Nature Center and the Estrella Mountains. Explore the tranquil open spaces within the community or travel to nearby Skyline Regional Park, Arizona Cycle Park, or Hidden Lake for outdoor adventures. The community tot lots offer outdoor gathering spaces for families, with thoughtfully planned areas to enjoy the natural surroundings. Anderson Parc features both 1-story and 2-story home designs and is conveniently located near all the city's amenities, with easy access to I-10 and Loop 303. Come home to Anderson Parc today!
Source: DRB Homes

