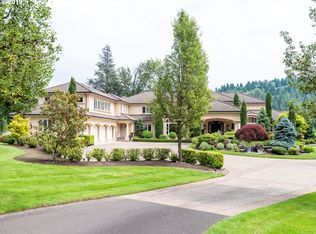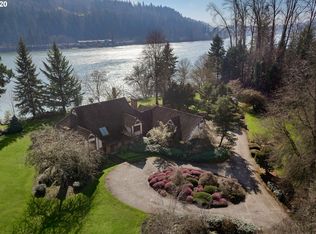Spectacular Willamette Riverfront Estate located at the foot of wine country & the quaint town of Willamette. Located just blocks from services, this private estate encompasses every amenity including: Two luxury master suites, Long private gated drive, media/"man" cave game room unlike any other, exercise room, incredible pool, sport court, producing vineyard, boat dock and 6 vehicle garage; Each bedroom has it's own bathroom.
This property is off market, which means it's not currently listed for sale or rent on Zillow. This may be different from what's available on other websites or public sources.

