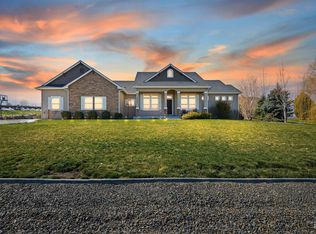Sold
Price Unknown
24151 El Paso Rd, Caldwell, ID 83607
4beds
3baths
3,930sqft
Single Family Residence
Built in 2006
1.17 Acres Lot
$726,700 Zestimate®
$--/sqft
$3,306 Estimated rent
Home value
$726,700
$661,000 - $799,000
$3,306/mo
Zestimate® history
Loading...
Owner options
Explore your selling options
What's special
PRICE IMPROVEMENT! Greatest value on the Market! Don't miss this property with VIEWS in every direction! Single level home with walkout basement, corner lot, over an acre, NO HOA! Spacious Kitchen, Lrg Dining area/Living area w/Vaulted ceilings, Big bedrooms, very large closets with Emergency ceiling Fire sprinklers. Can be 2 LIVING AREAS, multi-generation or rental space w/separate entrance. W/D hookups upstairs & down, 2 FULL KITCH & storage like crazy! 2-level extended patio with gazebo, garden space & raised beds, fruit trees, 2 storage sheds and a 12'x18' shop on a foundation, lots of options!! Country living at it's best! Close to the Middleton Exit so FWY ACCESS IS A BREEZE. Beautiful area, just a mile from Purple Sage Golf Course so bring your golf cart too!
Zillow last checked: 8 hours ago
Listing updated: January 24, 2025 at 12:08pm
Listed by:
Madelyn Reid 208-871-0635,
Homes of Idaho
Bought with:
Ben Egbert
Realty ONE Group Professionals
Source: IMLS,MLS#: 98926497
Facts & features
Interior
Bedrooms & bathrooms
- Bedrooms: 4
- Bathrooms: 3
- Main level bathrooms: 2
- Main level bedrooms: 1
Primary bedroom
- Level: Main
Bedroom 2
- Level: Lower
Bedroom 3
- Level: Lower
Bedroom 4
- Level: Lower
Family room
- Level: Lower
Kitchen
- Level: Main
Office
- Level: Main
Heating
- Electric, Forced Air
Cooling
- Central Air
Appliances
- Included: Water Heater, Dishwasher, Disposal, Double Oven, Microwave, Oven/Range Built-In, Refrigerator
Features
- Bath-Master, Bed-Master Main Level, Guest Room, Den/Office, Formal Dining, Family Room, Great Room, Rec/Bonus, Two Kitchens, Double Vanity, Walk-In Closet(s), Breakfast Bar, Pantry, Kitchen Island, Solid Surface Counters, Tile Counters, Number of Baths Main Level: 2, Number of Baths Below Grade: 1
- Flooring: Carpet, Laminate
- Basement: Daylight,Walk-Out Access
- Has fireplace: Yes
- Fireplace features: Wood Burning Stove
Interior area
- Total structure area: 3,930
- Total interior livable area: 3,930 sqft
- Finished area above ground: 1,965
- Finished area below ground: 1,965
Property
Parking
- Total spaces: 3
- Parking features: Attached, RV Access/Parking, Driveway
- Attached garage spaces: 3
- Has uncovered spaces: Yes
Features
- Levels: Single with Below Grade
- Patio & porch: Covered Patio/Deck
- Fencing: Fence/Livestock,Wire
- Has view: Yes
Lot
- Size: 1.17 Acres
- Features: 1 - 4.99 AC, Garden, Views, Auto Sprinkler System, Pressurized Irrigation Sprinkler System
Details
- Additional structures: Shed(s)
- Parcel number: R3813220900
Construction
Type & style
- Home type: SingleFamily
- Property subtype: Single Family Residence
Materials
- Frame, Stone, HardiPlank Type
- Roof: Composition
Condition
- Year built: 2006
Utilities & green energy
- Sewer: Septic Tank
- Water: Well
- Utilities for property: Electricity Connected, Cable Connected
Community & neighborhood
Location
- Region: Caldwell
- Subdivision: Willis Ranch
Other
Other facts
- Listing terms: Cash,Consider All,Conventional
- Ownership: Fee Simple
- Road surface type: Paved
Price history
Price history is unavailable.
Public tax history
| Year | Property taxes | Tax assessment |
|---|---|---|
| 2025 | -- | $714,860 +10.6% |
| 2024 | $2,253 -3.1% | $646,440 +2.4% |
| 2023 | $2,324 -8.8% | $631,040 -8.5% |
Find assessor info on the county website
Neighborhood: 83607
Nearby schools
GreatSchools rating
- 6/10Purple Sage Elementary SchoolGrades: PK-5Distance: 1.6 mi
- NAMiddleton Middle SchoolGrades: 6-8Distance: 3.4 mi
- 8/10Middleton High SchoolGrades: 9-12Distance: 2.1 mi
Schools provided by the listing agent
- Elementary: Purple Sage
- Middle: Middleton Jr
- High: Middleton
- District: Middleton School District #134
Source: IMLS. This data may not be complete. We recommend contacting the local school district to confirm school assignments for this home.
