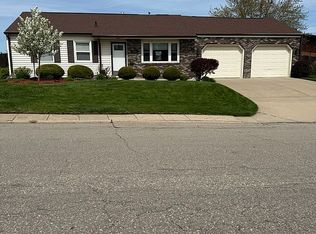Sold for $230,000 on 04/02/24
$230,000
2415 Wilson Ave SW, Cedar Rapids, IA 52404
4beds
1,860sqft
Single Family Residence
Built in 1965
9,583.2 Square Feet Lot
$255,100 Zestimate®
$124/sqft
$2,135 Estimated rent
Home value
$255,100
$242,000 - $268,000
$2,135/mo
Zestimate® history
Loading...
Owner options
Explore your selling options
What's special
Be welcomed by the mature tree upfront, the additional parking pad, and the covered porch to enjoy while sipping some coffee. The main floor is boosted with LVP flooring in the living room and a bonus room which is a great space for entertaining or family gatherings. The kitchen has plenty of cabinet space, a stand-alone pantry, equipped with stainless steel appliances which are included in the sale, and a dining area with hardwood floors. The upstairs has all 4 bedrooms with original hardwood floors and a full bathroom. The basement is partially finished and could be used as an office space, rec room, or additional family room. The laundry area is in the unfinished part, which has a partial bathroom with a sink, built-in counter space for folding your laundry, and a separate area with a counter that can be transformed into a workshop or craft area. To finish it off, you have a fully finished backyard with a large open/covered patio area to make it your oasis, and a storage shed. Close to schools, parks, and a quick connection to the interstate, this property is right in the heart of the southwest side, ready for new owners to enjoy!!
Zillow last checked: 8 hours ago
Listing updated: April 04, 2024 at 08:49am
Listed by:
Bryan Curtis (515)770-2491,
Attain RE
Bought with:
OUTSIDE AGENT
OTHER
Source: DMMLS,MLS#: 685428 Originating MLS: Des Moines Area Association of REALTORS
Originating MLS: Des Moines Area Association of REALTORS
Facts & features
Interior
Bedrooms & bathrooms
- Bedrooms: 4
- Bathrooms: 3
- Full bathrooms: 1
- 3/4 bathrooms: 1
- 1/2 bathrooms: 1
Heating
- Forced Air, Gas, Natural Gas
Cooling
- Central Air
Appliances
- Included: Dryer, Dishwasher, Microwave, Refrigerator, Stove
Features
- Dining Area
- Flooring: Hardwood, Tile
- Basement: Partially Finished
- Has fireplace: No
Interior area
- Total structure area: 1,860
- Total interior livable area: 1,860 sqft
- Finished area below ground: 400
Property
Parking
- Total spaces: 2
- Parking features: Attached, Garage, Two Car Garage
- Attached garage spaces: 2
Features
- Levels: Two
- Stories: 2
- Patio & porch: Open, Patio
- Exterior features: Fully Fenced, Patio, Storage
- Fencing: Chain Link,Full
Lot
- Size: 9,583 sqft
- Dimensions: 69 x 140
Details
- Additional structures: Storage
- Parcel number: 143142800300000
- Zoning: R
Construction
Type & style
- Home type: SingleFamily
- Architectural style: Two Story
- Property subtype: Single Family Residence
Materials
- Vinyl Siding
- Foundation: Block
- Roof: Asphalt,Shingle
Condition
- Year built: 1965
Utilities & green energy
- Sewer: Public Sewer
- Water: Public
Community & neighborhood
Location
- Region: Cedar Rapids
Other
Other facts
- Listing terms: Cash,Conventional,FHA,VA Loan
- Road surface type: Concrete
Price history
| Date | Event | Price |
|---|---|---|
| 4/2/2024 | Sold | $230,000$124/sqft |
Source: | ||
| 2/14/2024 | Pending sale | $230,000$124/sqft |
Source: | ||
| 1/2/2024 | Price change | $230,000-3%$124/sqft |
Source: | ||
| 12/16/2023 | Price change | $237,000-1.2%$127/sqft |
Source: | ||
| 11/13/2023 | Listed for sale | $239,900+20.6%$129/sqft |
Source: | ||
Public tax history
| Year | Property taxes | Tax assessment |
|---|---|---|
| 2024 | $3,966 -6.5% | $252,400 +7.6% |
| 2023 | $4,240 +7.6% | $234,600 +11.8% |
| 2022 | $3,940 -12.1% | $209,900 +5.4% |
Find assessor info on the county website
Neighborhood: 52404
Nearby schools
GreatSchools rating
- 2/10Van Buren Elementary SchoolGrades: K-5Distance: 0.3 mi
- 2/10Wilson Middle SchoolGrades: 6-8Distance: 2 mi
- 1/10Thomas Jefferson High SchoolGrades: 9-12Distance: 0.7 mi
Schools provided by the listing agent
- District: Outside School District
Source: DMMLS. This data may not be complete. We recommend contacting the local school district to confirm school assignments for this home.

Get pre-qualified for a loan
At Zillow Home Loans, we can pre-qualify you in as little as 5 minutes with no impact to your credit score.An equal housing lender. NMLS #10287.
Sell for more on Zillow
Get a free Zillow Showcase℠ listing and you could sell for .
$255,100
2% more+ $5,102
With Zillow Showcase(estimated)
$260,202