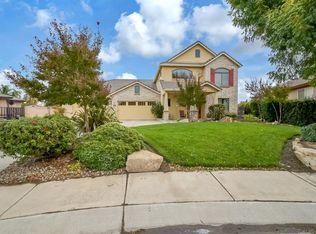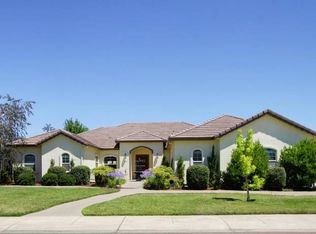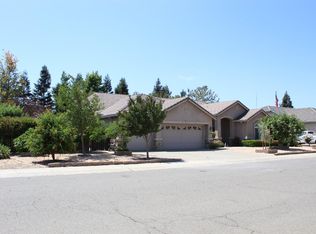Exquisite custom home with many fantastic features. 12 & 10 ft ceilings throughout, crown molding in every room , hardwood floor, plush carpet in bedrooms. . If you love to cook then this kitchen will please you Commercial range, prep sink, under cabinet lighting and built in refrigerator. Extensive lighting and electrical throughout. Custom cabinets of knotty alder and black walnut. Central vac with toe kicks & alarm. The master bedroom has sitting area & fireplace. Master bath includes 2 walk in closets (apprx 80 sq ft each) Built in 42 new bbq, outdoor sink and nice covered patio.Acrylic stucco exterior with smooth and imperfect finish and boxed in eaves. All downspouts are concealed. 1000 sq ft shop with 1/2 bath, drive through and tons of power. 75 gallon water heater and so much more.
This property is off market, which means it's not currently listed for sale or rent on Zillow. This may be different from what's available on other websites or public sources.


