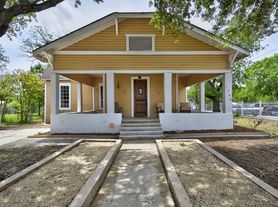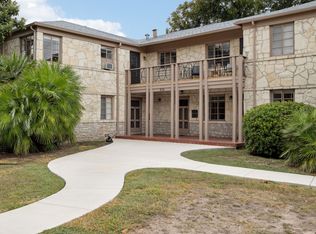Tiny Home Container! Available for lease. Rent includes utilities. Fully furnished to include: Queen Bed, Desk and Chair, Living Room Furniture, 4K TV, Cafe Table and Chairs, and 3 Security Cameras on property. Excellent for singles or couples. No pets.
Utilities include: Water, Electric and Trash, and Wireless Internet.
House for rent
Accepts Zillow applications
$1,100/mo
2415 W Poplar St, San Antonio, TX 78207
1beds
345sqft
Price may not include required fees and charges.
Single family residence
Available now
Small dogs OK
Wall unit
In unit laundry
Off street parking
Heat pump
What's special
Queen bedCafe table and chairs
- 27 days |
- -- |
- -- |
Travel times
Facts & features
Interior
Bedrooms & bathrooms
- Bedrooms: 1
- Bathrooms: 1
- Full bathrooms: 1
Heating
- Heat Pump
Cooling
- Wall Unit
Appliances
- Included: Dryer, Freezer, Microwave, Oven, Refrigerator, Washer
- Laundry: In Unit
Features
- Flooring: Hardwood
- Furnished: Yes
Interior area
- Total interior livable area: 345 sqft
Property
Parking
- Parking features: Off Street
- Details: Contact manager
Details
- Parcel number: 1334361
Construction
Type & style
- Home type: SingleFamily
- Property subtype: Single Family Residence
Community & HOA
Location
- Region: San Antonio
Financial & listing details
- Lease term: 6 Month
Price history
| Date | Event | Price |
|---|---|---|
| 10/2/2025 | Price change | $1,100-15.4%$3/sqft |
Source: Zillow Rentals | ||
| 9/30/2025 | Listed for rent | $1,300+66.7%$4/sqft |
Source: Zillow Rentals | ||
| 6/11/2025 | Listing removed | $120,000$348/sqft |
Source: | ||
| 3/7/2025 | Listed for sale | $120,000+84.6%$348/sqft |
Source: | ||
| 2/28/2021 | Listing removed | -- |
Source: Owner | ||

