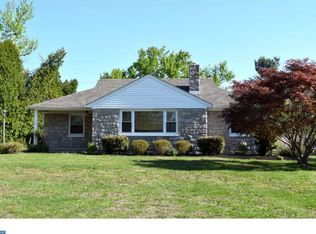This adorable country cottage is back on the market with inspection reports available upon request. Sought after Downingtown Schools in a country setting. A very long (newer) driveway wraps to the back of the house where you can enter from the covered back porch. Large kitchen with upgraded counters, a very large great room with a side porch, a dining room, and a powder room on the first level. This was originally a 4 bedroom home that the owners made into a large main bedroom with a walk-in closet, and a second-floor balcony, and 2 additional bedrooms and a hall bath. Finished basement with a stone fireplace and tiled floors. Hardwood flooring on the first and second floors. There is another building in the back with a great workroom/man cave, perfect for tinkering or crafting, a powder room, and a garage. Lots of room here for all your hobbies. Updates include gutters and downspouts (2018), hot water heater (2018), a new heating system (2018), mini-splits (2) installed in 2017, many newer windows, and all new entry doors. Seller has had a new pressure tank installed and a new valve on the well pump. You'll love the exterior spaces and the country feel. Buyers are welcome to their inspections, the seller has made some of the repairs noted in the inspection reports that are available upon request. A perc test is being performed in early December and we should know more about the septic system to be installed at that time.
This property is off market, which means it's not currently listed for sale or rent on Zillow. This may be different from what's available on other websites or public sources.
