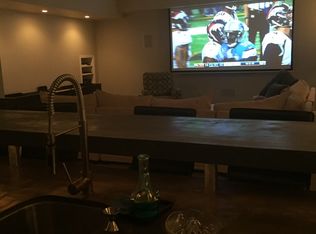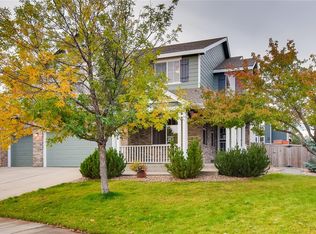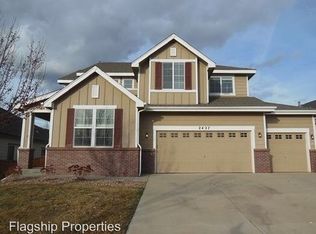This well maintained 4 bed, 3 bath home in desirable Vista Ridge is ready for you to move in! The open concept main floor features a large kitchen with a dining area and breakfast bar, with plenty of space for your family and friends to gather around. The wall to wall hardwood floors on the main floor expand into your bright living area and formal dining room, which could also be used as a large study or den. Upstairs consists of 4 bedrooms with walk-in closets, a full bath with tub, and a 5 piece bath in the large master bedroom. Don't forget about the spacious backyard with deck and a storage shed, as well as the 3 car garage. This home is located within walking distance to Colorado National Golf Club, home to the Master's Restaurant, as well as the Vista Ridge Community Center. With the close proximity to the golf club, don't forget about the Erie Balloon Festival and July 3rd Firework Show that both launch from the driving range and can be viewed from your own front yard!
This property is off market, which means it's not currently listed for sale or rent on Zillow. This may be different from what's available on other websites or public sources.


