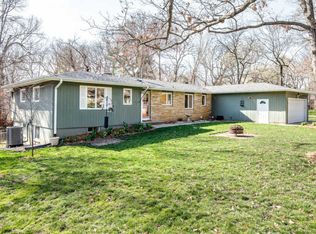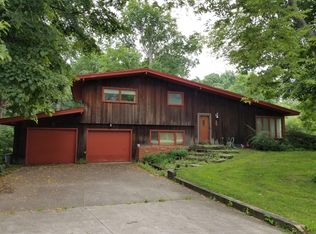Open today, Sunday 4 10 from 1-3! This stunning 5 bedroom, 4 bathroom, completely remodeled walkout ranch is THE ONE! Sitting on over half an acre and overlooking gorgeous timber, this exquisite home has over 2200 sf on the main level and more than 3700 total finished sf overall. The modern farmhouse style is apparent as you pull up. The darling front porch welcomes you into the large living room with plenty of natural light. The huge kitchen and dining area is complete with plenty of cabinets, quartz countertops, stainless appliances and has beautiful views of the woods. The spacious primary bedroom has great views as well and an en suite 3 4 bath. 2 more nice sized bedrooms, a full bath and an area to work from home completes the main floor. Downstairs you'll find an inviting family room, the 4th and 5th bedrooms, yet another full bath and lovely laundry room, but we're not done yet! There is a huge rec room area with space for a exercise equipment, game tables, or whatever your heart desires. It even has a cute bar area, yet another 3 4 bath and plenty of storage space as well! The outdoor space has lovely landscaping, a big stamped concrete patio great for entertaining and plenty of yard to play in. Schedule your tour today!
This property is off market, which means it's not currently listed for sale or rent on Zillow. This may be different from what's available on other websites or public sources.



