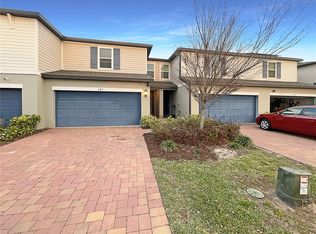Sold for $401,000 on 05/16/23
$401,000
2415 Sweet Viburnum Way, Ocoee, FL 34761
3beds
1,798sqft
Townhouse
Built in 2022
2,646 Square Feet Lot
$382,500 Zestimate®
$223/sqft
$2,479 Estimated rent
Home value
$382,500
$363,000 - $402,000
$2,479/mo
Zestimate® history
Loading...
Owner options
Explore your selling options
What's special
WELCOME to this MOVE-IN READY TOWNHOME located in The Greens At Forest Lake with the community entrance on the WEST ORANGE BIKE TRAIL offering a COMMUNITY POOL and PLAYGROUND. As you enter the home you are greeted by the OPEN, LIGHT AND BRIGHT FLOOR PLAN. The kitchen features **STAINLESS STEEL APPLIANCES**GRANITE COUNTERTOPS**ISLAND BAR**AND CLOSET PANTRY** All of the bedrooms are located upstairs along with SPACIOUS LOFT / OFFICE / GAME ROOM, PLAY AREA** The Master Bedroom Suite has a **Large WALK-IN CLOSET**DUAL SINK VANITY**GRANITE COUNTERTOPS** AND **WALK-IN SHOWER** The secondary bedrooms are connected by a**JACK & JILL BATHROOM**GRANITE COUNTERTOPS**TUB / SHOWER COMBO** The Laundry Room is conveniently located upstairs between the master bedroom and secondary bedrooms. Enjoy the Low-Maintenance Townhome Lifestyle in this**CORNER UNIT TOWNHOME** surrounded by plenty of green space. Walking distance to the Grocery Store, Restaurants, and Coffee Shops. Bike to the Historic Downtown Winter Garden for the weekly Farmer’s Market, Shopping, Outdoor Dining at several Plant Street Restaurants, as well as the Crooked Can Brewery & Plant Street Market. This great location allows you to EASILY ACCESS the 429 and Major Roads that lead to I-4 and the FLORIDA'S TURNPIKE, conveniently connecting to Downtown Orlando and the Airports and just a short drive to Disney!
Zillow last checked: 8 hours ago
Listing updated: May 16, 2023 at 12:44pm
Listing Provided by:
Janelle Conway 407-595-0009,
CARIS REALTY AND INVESTMENTS INC 407-595-0009
Bought with:
Sean Oakley, 3019829
SERENDIPITY REALTY LLC
Source: Stellar MLS,MLS#: O6102377 Originating MLS: Orlando Regional
Originating MLS: Orlando Regional

Facts & features
Interior
Bedrooms & bathrooms
- Bedrooms: 3
- Bathrooms: 3
- Full bathrooms: 2
- 1/2 bathrooms: 1
Primary bedroom
- Features: Granite Counters, Shower No Tub, Tall Countertops, Water Closet/Priv Toilet, Walk-In Closet(s)
- Level: Second
- Dimensions: 16x14.2
Bedroom 2
- Features: Jack & Jill Bathroom
- Level: Second
- Dimensions: 13.1x11.8
Bedroom 3
- Features: Jack & Jill Bathroom
- Level: Second
- Dimensions: 12x11.1
Great room
- Level: First
- Dimensions: 15.1x20.2
Kitchen
- Features: Pantry, Granite Counters, Kitchen Island
- Level: First
- Dimensions: 10.9x16.7
Loft
- Level: Second
- Dimensions: 10.8x11.1
Heating
- Central
Cooling
- Central Air
Appliances
- Included: Dishwasher, Disposal, Dryer, Electric Water Heater, Microwave, Range, Refrigerator, Washer
- Laundry: Inside
Features
- PrimaryBedroom Upstairs, Open Floorplan, Solid Surface Counters, Walk-In Closet(s)
- Flooring: Carpet, Tile
- Doors: Sliding Doors
- Windows: Blinds, Low Emissivity Windows
- Has fireplace: No
- Common walls with other units/homes: Corner Unit
Interior area
- Total structure area: 2,280
- Total interior livable area: 1,798 sqft
Property
Parking
- Total spaces: 2
- Parking features: Driveway
- Attached garage spaces: 2
- Has uncovered spaces: Yes
Features
- Levels: Two
- Stories: 2
- Exterior features: Irrigation System, Lighting, Sidewalk
Lot
- Size: 2,646 sqft
- Features: Sidewalk, Corner Lot
Details
- Parcel number: 052228321601290
- Zoning: PUD
- Special conditions: None
Construction
Type & style
- Home type: Townhouse
- Property subtype: Townhouse
Materials
- Block, Stucco
- Foundation: Slab
- Roof: Shingle
Condition
- New construction: No
- Year built: 2022
Details
- Builder model: Windsor
- Builder name: Meritage Homes
Utilities & green energy
- Sewer: Public Sewer
- Water: Public
- Utilities for property: Electricity Connected, Sewer Connected, Water Connected
Community & neighborhood
Community
- Community features: Community Mailbox, Playground, Pool, Sidewalks
Location
- Region: Ocoee
- Subdivision: GREENS AT FOREST LAKE - PHASE 2
HOA & financial
HOA
- Has HOA: Yes
- HOA fee: $165 monthly
- Services included: Community Pool
- Association name: HOME RIVER GROUP
Other fees
- Pet fee: $0 monthly
Other financial information
- Total actual rent: 0
Other
Other facts
- Listing terms: Cash,Conventional,FHA
- Ownership: Fee Simple
- Road surface type: Paved
Price history
| Date | Event | Price |
|---|---|---|
| 7/10/2025 | Listing removed | $390,000$217/sqft |
Source: | ||
| 5/30/2025 | Price change | $390,000-6%$217/sqft |
Source: | ||
| 4/22/2025 | Listed for sale | $415,000+3.5%$231/sqft |
Source: | ||
| 5/16/2023 | Sold | $401,000-1.7%$223/sqft |
Source: | ||
| 4/19/2023 | Pending sale | $408,000$227/sqft |
Source: | ||
Public tax history
| Year | Property taxes | Tax assessment |
|---|---|---|
| 2024 | $5,859 +0.7% | $364,680 +12.9% |
| 2023 | $5,817 +402.2% | $323,065 +487.4% |
| 2022 | $1,158 +24.8% | $55,000 +37.5% |
Find assessor info on the county website
Neighborhood: 34761
Nearby schools
GreatSchools rating
- 7/10Prairie Lake ElementaryGrades: PK-5Distance: 2.2 mi
- 5/10Ocoee Middle SchoolGrades: 6-8Distance: 2.6 mi
- 3/10Ocoee High SchoolGrades: 9-12Distance: 1.1 mi
Schools provided by the listing agent
- Elementary: Prairie Lake Elementary
- Middle: Ocoee Middle
- High: Ocoee High
Source: Stellar MLS. This data may not be complete. We recommend contacting the local school district to confirm school assignments for this home.
Get a cash offer in 3 minutes
Find out how much your home could sell for in as little as 3 minutes with a no-obligation cash offer.
Estimated market value
$382,500
Get a cash offer in 3 minutes
Find out how much your home could sell for in as little as 3 minutes with a no-obligation cash offer.
Estimated market value
$382,500
