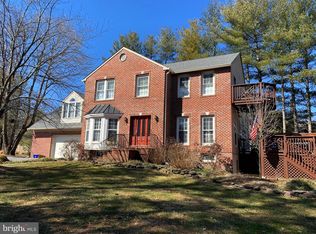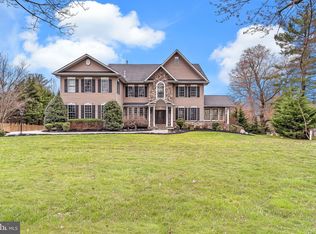Tucked away yet convenient- this large home is ready for you to make it your own. The primary portion is a 3 BR 2 Full BA home, with a rear addition and plenty of space. Another addition features a 3 BR one Full BA area with a kitchenette that could easily become a full kitchen. The roof was recently replaced, and this home awaits its next version. The main living floor features a large living room, dining room and table-space kitchen, which provides access to the bonus/sitting room addition. There is plenty of room for all! There are also three large bedrooms, including an owner suite with private bath. The lower level features a large family room with a fireplace with insert, and a recreation room with room for games, etc., or could become a media room or other use. Accessed either from the Family room or via two direct exterior entry doors, there is also another fantastic space. Currently arranged as den, full bath, three bedrooms and a kitchenette area, this space provides a multitude of opportunities. With direct access from the driveway, it could be an ideal area for a home office, in-home day care, or for a semi-independent living arrangement. The huge, flat, 1.3 acre lot provides all the room you need for fun and entertaining. Public water was just added to the property prior to becoming available. This property is convenient to commuting routes, Ellicott City, Waverly Woods, Turf Valley and more. A must see!
This property is off market, which means it's not currently listed for sale or rent on Zillow. This may be different from what's available on other websites or public sources.


