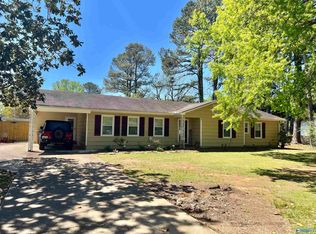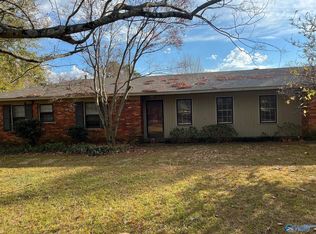Sold for $289,000
$289,000
2415 Stratford Rd SE, Decatur, AL 35601
4beds
2,064sqft
Single Family Residence
Built in ----
0.43 Acres Lot
$302,000 Zestimate®
$140/sqft
$1,716 Estimated rent
Home value
$302,000
$281,000 - $323,000
$1,716/mo
Zestimate® history
Loading...
Owner options
Explore your selling options
What's special
Just minutes from Point Mallard, this corner-lot gem offers updates, space, and charm! Featuring 4 bedrooms, 2 full bathrooms, a sunroom, and a cozy den with built-ins, and fireplace. There’s room for everyone! The remodeled kitchen shines with custom wood cabinets, honed black granite, LVP flooring, and smooth ceilings. Major updates include a new roof (2023), and 2024 HVAC system equipped with a top-of-the-line Remi Halo LED Home Air Purifier. Outside, enjoy the dedicated grilling area, treehouse play area for the kids, a 6-ft privacy fence, and a 2-car detached garage with lean-to—perfect for storage, hobbies, or weekend projects.
Zillow last checked: 8 hours ago
Listing updated: May 02, 2025 at 02:23pm
Listed by:
Hillary Borden,
Realty South Cullman
Bought with:
Mark McCurry, 62902
Parker Real Estate Res.LLC
Source: ValleyMLS,MLS#: 21883977
Facts & features
Interior
Bedrooms & bathrooms
- Bedrooms: 4
- Bathrooms: 2
- Full bathrooms: 2
Primary bedroom
- Features: 9’ Ceiling, Ceiling Fan(s), Crown Molding, Carpet, Smooth Ceiling
- Level: First
- Area: 154
- Dimensions: 11 x 14
Bedroom 2
- Features: Ceiling Fan(s), Smooth Ceiling
- Level: First
- Area: 126
- Dimensions: 9 x 14
Bedroom 3
- Features: Ceiling Fan(s), Smooth Ceiling
- Level: First
- Area: 120
- Dimensions: 10 x 12
Bedroom 4
- Features: Ceiling Fan(s), Smooth Ceiling
- Level: First
- Area: 110
- Dimensions: 10 x 11
Bathroom 1
- Features: Smooth Ceiling
- Level: First
Bathroom 2
- Features: Smooth Ceiling
- Level: First
Dining room
- Features: Fireplace, Smooth Ceiling
- Level: First
- Area: 180
- Dimensions: 12 x 15
Kitchen
- Features: 9’ Ceiling, Crown Molding, Granite Counters, Pantry, Smooth Ceiling, LVP
- Level: First
- Area: 264
- Dimensions: 12 x 22
Living room
- Features: 9’ Ceiling, Crown Molding, Smooth Ceiling, LVP
- Level: First
- Area: 264
- Dimensions: 12 x 22
Den
- Features: Smooth Ceiling
- Level: First
Heating
- Central 1
Cooling
- Central 1
Appliances
- Included: Dishwasher, Disposal, Gas Water Heater, Oven
Features
- Has basement: No
- Number of fireplaces: 1
- Fireplace features: Outside, Gas Log, One
Interior area
- Total interior livable area: 2,064 sqft
Property
Parking
- Parking features: Garage-Two Car, Garage-Detached, Driveway-Concrete, Corner Lot
Features
- Levels: One
- Stories: 1
- Exterior features: Curb/Gutters
Lot
- Size: 0.43 Acres
- Dimensions: 128 x 145
- Features: Near Golf Course
Details
- Parcel number: 03 08 33 1 005 001.000
Construction
Type & style
- Home type: SingleFamily
- Architectural style: Ranch
- Property subtype: Single Family Residence
Materials
- Foundation: Slab
Condition
- New construction: No
Utilities & green energy
- Sewer: Public Sewer
- Water: Public
Community & neighborhood
Community
- Community features: Curbs
Location
- Region: Decatur
- Subdivision: Brookmead
Price history
| Date | Event | Price |
|---|---|---|
| 5/2/2025 | Sold | $289,000$140/sqft |
Source: | ||
| 3/23/2025 | Contingent | $289,000$140/sqft |
Source: | ||
| 3/21/2025 | Listed for sale | $289,000+92.8%$140/sqft |
Source: | ||
| 5/31/2017 | Sold | $149,900$73/sqft |
Source: | ||
| 4/11/2017 | Listed for sale | $149,900+1010.4%$73/sqft |
Source: MarMac Real Estate #1066483 Report a problem | ||
Public tax history
| Year | Property taxes | Tax assessment |
|---|---|---|
| 2024 | -- | $19,580 |
| 2023 | -- | $19,580 |
| 2022 | $839 +16.6% | $19,580 +15.6% |
Find assessor info on the county website
Neighborhood: 35601
Nearby schools
GreatSchools rating
- 6/10Eastwood Elementary SchoolGrades: PK-5Distance: 0.5 mi
- 4/10Decatur Middle SchoolGrades: 6-8Distance: 2 mi
- 5/10Decatur High SchoolGrades: 9-12Distance: 1.9 mi
Schools provided by the listing agent
- Elementary: Eastwood Elementary
- Middle: Decatur Middle School
- High: Decatur High
Source: ValleyMLS. This data may not be complete. We recommend contacting the local school district to confirm school assignments for this home.
Get pre-qualified for a loan
At Zillow Home Loans, we can pre-qualify you in as little as 5 minutes with no impact to your credit score.An equal housing lender. NMLS #10287.
Sell with ease on Zillow
Get a Zillow Showcase℠ listing at no additional cost and you could sell for —faster.
$302,000
2% more+$6,040
With Zillow Showcase(estimated)$308,040

