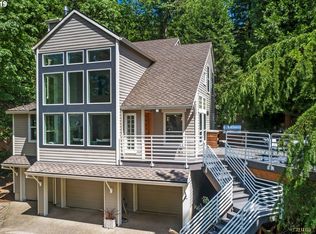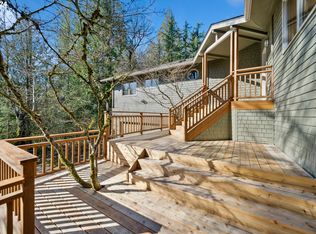Sold
$610,000
2415 SW Scholls Ferry Rd, Portland, OR 97221
3beds
3,066sqft
Residential, Single Family Residence
Built in 1957
1.39 Acres Lot
$592,900 Zestimate®
$199/sqft
$3,940 Estimated rent
Home value
$592,900
$551,000 - $640,000
$3,940/mo
Zestimate® history
Loading...
Owner options
Explore your selling options
What's special
This mid-century home sits on 1.39 acres and is available for the first time in 30 years. Perfect for buyers with a vision, this home is ready for updates and personal touches to unlock its full potential. The backyard is a serene oasis, complete with fruit trees and frequent visits from local wildlife, providing a peaceful escape.Inside, the home features a main-level layout with hardwood floors and vaulted ceilings. While some areas show some wear, the space holds promise for those looking to customize their dream home. Once inside, the home offers a peaceful retreat, with a quiet interior that feels removed from any possible road noise.The daylight basement, with its separate entrance, has potential for various uses but may require some creativity to make it shine. The roof was replaced in 2017. Located near top-rated schools, hospitals, and convenient markets like New Seasons, this home combines privacy with accessibility in a sought-after location.
Zillow last checked: 8 hours ago
Listing updated: February 14, 2025 at 04:53am
Listed by:
Reese Iris 503-539-1143,
Windermere Realty Trust
Bought with:
Gina Gunderson, 200708086
Windermere Realty Trust
Source: RMLS (OR),MLS#: 24542682
Facts & features
Interior
Bedrooms & bathrooms
- Bedrooms: 3
- Bathrooms: 2
- Full bathrooms: 2
- Main level bathrooms: 1
Primary bedroom
- Features: Hardwood Floors, Vaulted Ceiling, Walkin Closet
- Level: Main
- Area: 195
- Dimensions: 15 x 13
Bedroom 2
- Features: Hardwood Floors, Closet
- Level: Main
- Area: 150
- Dimensions: 15 x 10
Bedroom 3
- Features: Walkin Closet
- Level: Lower
- Area: 156
- Dimensions: 13 x 12
Dining room
- Features: Hardwood Floors, Vaulted Ceiling
- Level: Main
- Area: 84
- Dimensions: 12 x 7
Family room
- Level: Lower
- Area: 300
- Dimensions: 20 x 15
Kitchen
- Features: Laminate Flooring
- Level: Main
- Area: 140
- Width: 10
Living room
- Features: Fireplace, Hardwood Floors, Vaulted Ceiling
- Level: Main
- Area: 350
- Dimensions: 25 x 14
Heating
- Forced Air, Fireplace(s)
Appliances
- Included: Built-In Range, Free-Standing Range, Washer/Dryer, Electric Water Heater
Features
- Closet, Walk-In Closet(s), Vaulted Ceiling(s)
- Flooring: Hardwood, Laminate, Tile
- Windows: Aluminum Frames, Wood Frames
- Basement: Daylight,Finished
- Number of fireplaces: 2
- Fireplace features: Wood Burning
Interior area
- Total structure area: 3,066
- Total interior livable area: 3,066 sqft
Property
Parking
- Total spaces: 2
- Parking features: Carport, Driveway
- Garage spaces: 2
- Has carport: Yes
- Has uncovered spaces: Yes
Accessibility
- Accessibility features: Natural Lighting, Utility Room On Main, Accessibility
Features
- Stories: 2
- Exterior features: Yard
- Has view: Yes
- View description: Creek/Stream, Seasonal, Trees/Woods
- Has water view: Yes
- Water view: Creek/Stream
Lot
- Size: 1.39 Acres
- Features: Level, Acres 1 to 3
Details
- Additional structures: ToolShed
- Parcel number: R326996
- Zoning: R20
Construction
Type & style
- Home type: SingleFamily
- Architectural style: Daylight Ranch
- Property subtype: Residential, Single Family Residence
Materials
- Wood Siding
- Foundation: Concrete Perimeter
- Roof: Composition
Condition
- Approximately
- New construction: No
- Year built: 1957
Details
- Warranty included: Yes
Utilities & green energy
- Sewer: Public Sewer
- Water: Public
Community & neighborhood
Location
- Region: Portland
Other
Other facts
- Listing terms: Cash,Conventional
- Road surface type: Paved
Price history
| Date | Event | Price |
|---|---|---|
| 2/14/2025 | Sold | $610,000-12.8%$199/sqft |
Source: | ||
| 1/17/2025 | Pending sale | $699,900$228/sqft |
Source: | ||
| 1/14/2025 | Listed for sale | $699,900$228/sqft |
Source: | ||
| 1/11/2025 | Pending sale | $699,900$228/sqft |
Source: | ||
| 1/6/2025 | Listed for sale | $699,900$228/sqft |
Source: | ||
Public tax history
| Year | Property taxes | Tax assessment |
|---|---|---|
| 2025 | $9,225 +4.9% | $455,680 +3% |
| 2024 | $8,794 +2.7% | $442,410 +3% |
| 2023 | $8,565 +3.2% | $429,530 +3% |
Find assessor info on the county website
Neighborhood: 97221
Nearby schools
GreatSchools rating
- 9/10Bridlemile Elementary SchoolGrades: K-5Distance: 1.1 mi
- 5/10West Sylvan Middle SchoolGrades: 6-8Distance: 1.2 mi
- 8/10Lincoln High SchoolGrades: 9-12Distance: 2.4 mi
Schools provided by the listing agent
- Elementary: Bridlemile
- Middle: West Sylvan
- High: Lincoln
Source: RMLS (OR). This data may not be complete. We recommend contacting the local school district to confirm school assignments for this home.
Get a cash offer in 3 minutes
Find out how much your home could sell for in as little as 3 minutes with a no-obligation cash offer.
Estimated market value
$592,900
Get a cash offer in 3 minutes
Find out how much your home could sell for in as little as 3 minutes with a no-obligation cash offer.
Estimated market value
$592,900

